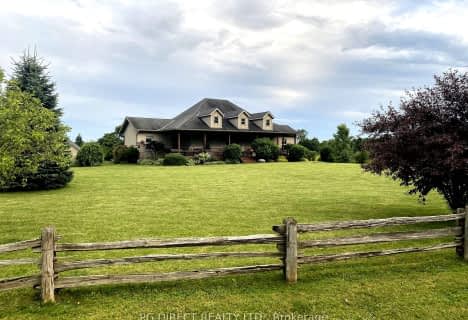
École intermédiaire catholique Marie-Rivier
Elementary: CatholicGlenburnie Public School
Elementary: PublicElginburg & District Public School
Elementary: PublicÉcole élémentaire catholique Mgr-Rémi-Gaulin
Elementary: CatholicCataraqui Woods Elementary School
Elementary: PublicSt Marguerite Bourgeoys Catholic School
Elementary: CatholicÉcole secondaire publique Mille-Iles
Secondary: PublicÉcole secondaire catholique Marie-Rivier
Secondary: CatholicLoyola Community Learning Centre
Secondary: CatholicFrontenac Learning Centre
Secondary: PublicSydenham High School
Secondary: PublicHoly Cross Catholic Secondary School
Secondary: Catholic- 3 bath
- 5 bed
- 3000 sqft
2154 Arne Crescent, Kingston, Ontario • K0H 1S0 • City North of 401



