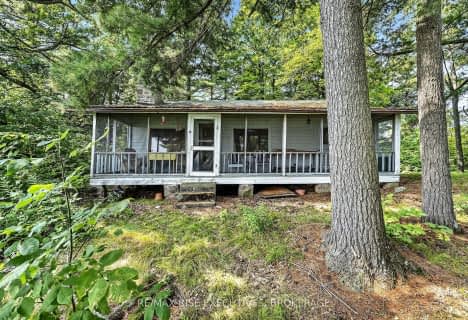Sold on Oct 27, 2023
Note: Property is not currently for sale or for rent.

-
Type: Detached
-
Style: Bungaloft
-
Lot Size: 83.55 x 893.53 Acres
-
Age: 31-50 years
-
Taxes: $3,814 per year
-
Days on Site: 29 Days
-
Added: Jul 11, 2024 (4 weeks on market)
-
Updated:
-
Last Checked: 3 months ago
-
MLS®#: X9028510
-
Listed By: Gordon's downsizing & estate services ltd, brokerage
Welcome to 2988 Pine Grove Road in the picturesque Kingston area. This exceptional property offers a harmonious blend of nature and modern living, making it a true sanctuary you'll be proud to call home. This inviting bungalow, boasting 3 bedrooms plus a den with additional loft space provides ample space for both relaxation and productivity. With 3 bathrooms, convenience and comfort are paramount. The heart of this home lies in its thoughtful design and inviting features. The great room is adorned with a fireplace, creating a cozy atmosphere for gathering with loved ones or unwinding after a long day. Downstairs, the finished basement presents a woodstove for that extra touch of warmth during colder seasons, creating a perfect spot for indoor relaxation. For wellness enthusiasts, the basement also houses a sauna, offering a rejuvenating escape right at home. The open-concept layout ensures a seamless flow throughout the main living areas, enhanced by large, luminous windows that fill the space with natural light. The dining room opens to a back deck, providing an ideal setting for al fresco dining, entertaining, or simply enjoying the tranquility of your surroundings. Speaking of surroundings, this property's charm is amplified by nearly 10 acres of wooded lot adorned with trails, perfect for those who appreciate the great outdoors. If you're inclined, these trails are also fantastic for tapping into the art of making your very own maple syrup. In essence, 2988 Pine Grove Road offers more than just a home; it offers a lifestyle. A harmonious blend of comfort, nature, and thoughtful design awaits within these walls, ready to embrace its next fortunate owners. Offers will be presented on October 19th. Current home, well & septic inspection is available.
Property Details
Facts for 2988 PINE GROVE Road, Kingston
Status
Days on Market: 29
Last Status: Sold
Sold Date: Oct 27, 2023
Closed Date: Dec 05, 2023
Expiry Date: Aug 04, 2024
Sold Price: $627,000
Unavailable Date: Oct 27, 2023
Input Date: Sep 28, 2023
Prior LSC: Sold
Property
Status: Sale
Property Type: Detached
Style: Bungaloft
Age: 31-50
Area: Kingston
Community: City North of 401
Availability Date: Immediate
Assessment Amount: $288,000
Assessment Year: 2023
Inside
Bedrooms: 2
Bedrooms Plus: 1
Bathrooms: 3
Kitchens: 1
Rooms: 11
Air Conditioning: Central Air
Fireplace: No
Washrooms: 3
Utilities
Electricity: Yes
Telephone: Available
Building
Basement: Finished
Basement 2: Full
Heat Type: Forced Air
Heat Source: Oil
Exterior: Vinyl Siding
Elevator: N
Water Supply Type: Drilled Well
Special Designation: Unknown
Parking
Driveway: Pvt Double
Garage Spaces: 2
Garage Type: Attached
Covered Parking Spaces: 10
Total Parking Spaces: 12
Fees
Tax Year: 2023
Tax Legal Description: PT LT 17 PL 53; PT LT 25 CON 7 PITTSBURGH; PT RDAL BTN CON 7 AND
Taxes: $3,814
Land
Cross Street: Highway 15 to Pine G
Municipality District: Kingston
Parcel Number: 362970211
Pool: None
Sewer: Septic
Lot Depth: 893.53 Acres
Lot Frontage: 83.55 Acres
Acres: 5-9.99
Zoning: RU
Access To Property: Yr Rnd Municpal Rd
Rooms
Room details for 2988 PINE GROVE Road, Kingston
| Type | Dimensions | Description |
|---|---|---|
| Living Main | 4.17 x 7.62 | Fireplace |
| Dining Main | 3.56 x 3.58 | |
| Kitchen Main | 4.32 x 4.04 | |
| Mudroom Main | 4.11 x 2.31 | |
| Bathroom Main | 1.63 x 1.80 | |
| Prim Bdrm Main | 3.71 x 4.32 | |
| Den Main | 2.74 x 2.97 | |
| Br Main | 3.05 x 4.29 | |
| Bathroom Main | 1.52 x 2.97 | |
| Foyer Main | 2.18 x 2.46 | |
| Loft 2nd | 2.69 x 4.52 | |
| Rec Bsmt | 7.29 x 10.06 |
| XXXXXXXX | XXX XX, XXXX |
XXXX XXX XXXX |
$XXX,XXX |
| XXX XX, XXXX |
XXXXXX XXX XXXX |
$XXX,XXX | |
| XXXXXXXX | XXX XX, XXXX |
XXXXXXX XXX XXXX |
|
| XXX XX, XXXX |
XXXXXX XXX XXXX |
$XXX,XXX | |
| XXXXXXXX | XXX XX, XXXX |
XXXX XXX XXXX |
$XXX,XXX |
| XXX XX, XXXX |
XXXXXX XXX XXXX |
$XXX,XXX |
| XXXXXXXX XXXX | XXX XX, XXXX | $627,000 XXX XXXX |
| XXXXXXXX XXXXXX | XXX XX, XXXX | $599,900 XXX XXXX |
| XXXXXXXX XXXXXXX | XXX XX, XXXX | XXX XXXX |
| XXXXXXXX XXXXXX | XXX XX, XXXX | $750,000 XXX XXXX |
| XXXXXXXX XXXX | XXX XX, XXXX | $627,000 XXX XXXX |
| XXXXXXXX XXXXXX | XXX XX, XXXX | $599,900 XXX XXXX |

Holy Name Catholic School
Elementary: CatholicGananoque Intermediate School
Elementary: PublicJoyceville Public School
Elementary: PublicLinklater Public School
Elementary: PublicStorrington Public School
Elementary: PublicSt Joseph's Separate School
Elementary: CatholicÉcole secondaire catholique Marie-Rivier
Secondary: CatholicRideau District High School
Secondary: PublicGananoque Secondary School
Secondary: PublicFrontenac Learning Centre
Secondary: PublicLa Salle Secondary School
Secondary: PublicRegiopolis/Notre-Dame Catholic High School
Secondary: Catholic- 1 bath
- 2 bed
1326 Ridge Lane, South Frontenac, Ontario • K0H 2N0 • Frontenac South

