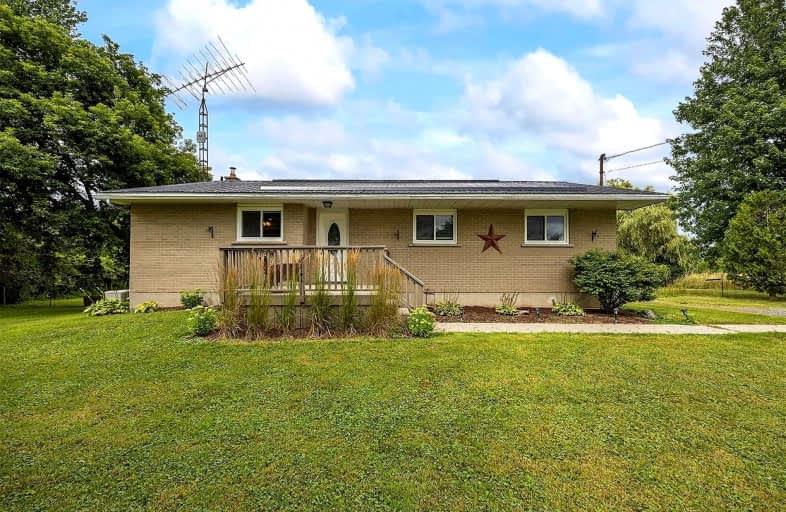Sold on Aug 18, 2022
Note: Property is not currently for sale or for rent.

-
Type: Detached
-
Style: Bungalow
-
Lot Size: 208.99 x 210.56 Acres
-
Age: 51-99 years
-
Taxes: $2,633 per year
-
Days on Site: 7 Days
-
Added: Oct 27, 2024 (1 week on market)
-
Updated:
-
Last Checked: 3 months ago
-
MLS®#: X9060339
-
Listed By: Re/max hallmark first group realty ltd. brokerage
Welcome to 3058 Sand Hill Road. Here is your opportunity to own a lovely, well cared for 2-bedroom bungalow, nestled on a private 1 acre country lot. Perfect for those that want some country living just a short drive from the city. Step into this great space and admire the gorgeous natural light as you enter the open concept living room / dining room area and beautiful kitchen with ample counter and cupboard space. Hard-wood floor throughout. Down the hall you will find a generous 4-piece bathroom, secondary bedroom or office, and primary bedroom with a large walk-in closet. The full unfinished basement is waiting for your plans to create the ultimate family/recreation area and more. Spend sunny afternoons on the large walk-out deck overlooking the spacious backyard listening to birds chirp and enjoying the peacefulness of the country.
Property Details
Facts for 3058 SAND HILL Road, Kingston
Status
Days on Market: 7
Last Status: Sold
Sold Date: Aug 18, 2022
Closed Date: Sep 22, 2022
Expiry Date: Nov 11, 2022
Sold Price: $575,000
Unavailable Date: Aug 18, 2022
Input Date: Aug 11, 2022
Prior LSC: Sold
Property
Status: Sale
Property Type: Detached
Style: Bungalow
Age: 51-99
Area: Kingston
Community: City North of 401
Availability Date: Immediate
Assessment Amount: $206,000
Assessment Year: 2022
Inside
Bedrooms: 2
Bathrooms: 1
Kitchens: 1
Rooms: 6
Air Conditioning: Central Air
Fireplace: No
Washrooms: 1
Utilities
Electricity: Yes
Telephone: Available
Building
Basement: Unfinished
Basement 2: Walk-Up
Heat Type: Forced Air
Heat Source: Propane
Exterior: Brick
Exterior: Concrete
Elevator: N
Water Supply Type: Drilled Well
Special Designation: Unknown
Parking
Driveway: Pvt Double
Garage Type: None
Covered Parking Spaces: 10
Total Parking Spaces: 10
Fees
Tax Year: 2022
Tax Legal Description: PT LT 27 CON 7 PITTSBURGH AS IN FR636965; KINGSTON
Taxes: $2,633
Land
Cross Street: Highway 15 to Sand H
Municipality District: Kingston
Fronting On: South
Parcel Number: 362990012
Pool: None
Sewer: Septic
Lot Depth: 210.56 Acres
Lot Frontage: 208.99 Acres
Acres: .50-1.99
Zoning: A2
Rooms
Room details for 3058 SAND HILL Road, Kingston
| Type | Dimensions | Description |
|---|---|---|
| Foyer Main | 1.63 x 3.12 | |
| Kitchen Main | 3.76 x 4.32 | |
| Other Main | 4.19 x 5.97 | |
| Prim Bdrm Main | 3.40 x 4.29 | W/I Closet |
| Br Main | 3.05 x 3.58 | |
| Bathroom Main | - |
| XXXXXXXX | XXX XX, XXXX |
XXXX XXX XXXX |
$XXX,XXX |
| XXX XX, XXXX |
XXXXXX XXX XXXX |
$XXX,XXX | |
| XXXXXXXX | XXX XX, XXXX |
XXXX XXX XXXX |
$XXX,XXX |
| XXX XX, XXXX |
XXXXXX XXX XXXX |
$XXX,XXX | |
| XXXXXXXX | XXX XX, XXXX |
XXXX XXX XXXX |
$XXX,XXX |
| XXX XX, XXXX |
XXXXXX XXX XXXX |
$XXX,XXX | |
| XXXXXXXX | XXX XX, XXXX |
XXXX XXX XXXX |
$XXX,XXX |
| XXX XX, XXXX |
XXXXXX XXX XXXX |
$XXX,XXX | |
| XXXXXXXX | XXX XX, XXXX |
XXXXXXX XXX XXXX |
|
| XXX XX, XXXX |
XXXXXX XXX XXXX |
$XXX,XXX |
| XXXXXXXX XXXX | XXX XX, XXXX | $289,900 XXX XXXX |
| XXXXXXXX XXXXXX | XXX XX, XXXX | $289,900 XXX XXXX |
| XXXXXXXX XXXX | XXX XX, XXXX | $575,000 XXX XXXX |
| XXXXXXXX XXXXXX | XXX XX, XXXX | $589,000 XXX XXXX |
| XXXXXXXX XXXX | XXX XX, XXXX | $550,000 XXX XXXX |
| XXXXXXXX XXXXXX | XXX XX, XXXX | $489,900 XXX XXXX |
| XXXXXXXX XXXX | XXX XX, XXXX | $575,000 XXX XXXX |
| XXXXXXXX XXXXXX | XXX XX, XXXX | $589,000 XXX XXXX |
| XXXXXXXX XXXXXXX | XXX XX, XXXX | XXX XXXX |
| XXXXXXXX XXXXXX | XXX XX, XXXX | $589,000 XXX XXXX |

Holy Name Catholic School
Elementary: CatholicGananoque Intermediate School
Elementary: PublicJoyceville Public School
Elementary: PublicLinklater Public School
Elementary: PublicStorrington Public School
Elementary: PublicSt Joseph's Separate School
Elementary: CatholicÉcole secondaire catholique Marie-Rivier
Secondary: CatholicRideau District High School
Secondary: PublicGananoque Secondary School
Secondary: PublicFrontenac Learning Centre
Secondary: PublicLa Salle Secondary School
Secondary: PublicRegiopolis/Notre-Dame Catholic High School
Secondary: Catholic