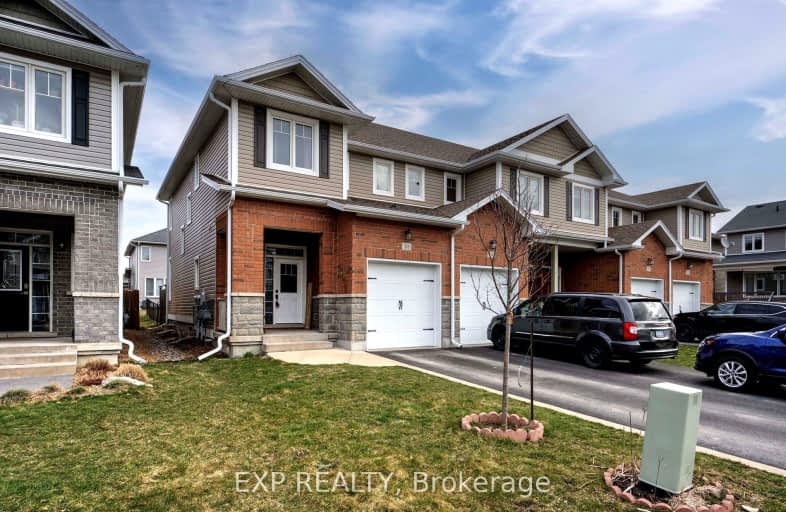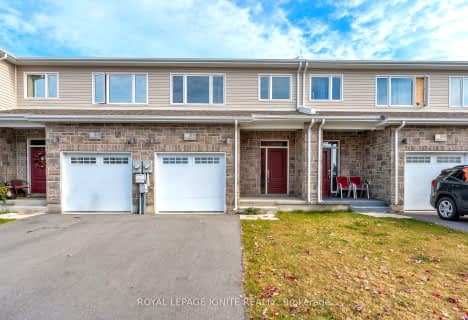
John XXIII Catholic School
Elementary: CatholicArchbishop O'Sullivan Catholic School
Elementary: CatholicMother Teresa Catholic School
Elementary: CatholicBayridge Public School
Elementary: PublicLancaster Drive Public School
Elementary: PublicCataraqui Woods Elementary School
Elementary: PublicÉcole secondaire publique Mille-Iles
Secondary: PublicÉcole secondaire catholique Marie-Rivier
Secondary: CatholicLoyola Community Learning Centre
Secondary: CatholicBayridge Secondary School
Secondary: PublicFrontenac Secondary School
Secondary: PublicHoly Cross Catholic Secondary School
Secondary: Catholic- 2 bath
- 3 bed
- 1100 sqft
818 Littlestone Crescent, Kingston, Ontario • K7M 8L6 • 35 - East Gardiners Rd



