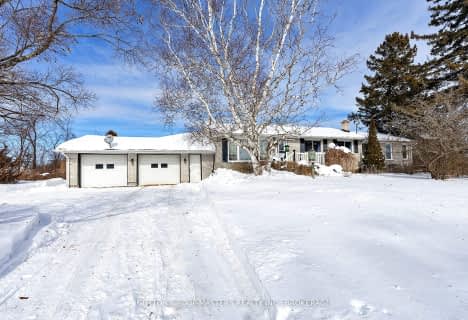Sold on Apr 20, 2024
Note: Property is not currently for sale or for rent.

-
Type: Detached
-
Style: Bungalow-Raised
-
Lot Size: 298.19 x 235 Acres
-
Age: 31-50 years
-
Taxes: $3,929 per year
-
Days on Site: 10 Days
-
Added: Jul 11, 2024 (1 week on market)
-
Updated:
-
Last Checked: 3 months ago
-
MLS®#: X9024915
-
Listed By: Re/max finest realty inc., brokerage
Your private oasis just 15mins from Kingston and 5 mins to Harrowsmith is waiting for you. You will fall in love with this spacious meticulously maintained elevated bungalow from the moment you pull in the driveway. As you arrive you will be taken away with the unique weathered limestone wall that crests your backyard adding an attractive natural style landscaping that brings incredible contrast and privacy. As you enter through the back entrance you're welcomed by the large sunroom which leads you to the living room and large eat-in kitchen with beautiful wood kitchen cabinetry and island with granite countertops. This home offers 3 +1 bedrooms and 2 bathrooms. Primary room offers the convenience and privacy of having a cheater door to the main upper bathroom. Fully finished Lower level offers your 4th bedroom and bathroom with 2 rec room areas one having a propane fireplace to give off a cozy feel in the winter months. An additional ground level exterior door which makes this a great space for an Inlaw suite with walkout. Looking to live your best life in the summer? This home has an incredible outdoor entertaining area with a large deck and additional decking by the above ground pool for family and friends. Two additional sheds with hydro for storage or workshop. Don't miss out on this piece of paradise.
Property Details
Facts for 3276 WILTON Road, Kingston
Status
Days on Market: 10
Last Status: Sold
Sold Date: Apr 20, 2024
Closed Date: Jun 27, 2024
Expiry Date: Jul 10, 2024
Sold Price: $595,000
Unavailable Date: Apr 20, 2024
Input Date: Apr 10, 2024
Prior LSC: Sold
Property
Status: Sale
Property Type: Detached
Style: Bungalow-Raised
Age: 31-50
Area: Kingston
Community: City North of 401
Availability Date: FLEX
Assessment Amount: $289,000
Assessment Year: 2024
Inside
Bedrooms: 3
Bedrooms Plus: 1
Bathrooms: 2
Kitchens: 1
Rooms: 8
Air Conditioning: Central Air
Fireplace: Yes
Washrooms: 2
Building
Basement: Sep Entrance
Basement 2: W/O
Heat Type: Forced Air
Heat Source: Propane
Exterior: Brick
Exterior: Vinyl Siding
Elevator: N
Water Supply Type: Drilled Well
Special Designation: Unknown
Retirement: N
Parking
Driveway: Other
Garage Type: Outside/Surface
Covered Parking Spaces: 10
Total Parking Spaces: 10
Fees
Tax Year: 2023
Tax Legal Description: PT LT 17 CON 7 WESTERN ADDITION KINGSTON PT 1, 13R1777; KINGSTON
Taxes: $3,929
Land
Cross Street: Wilton Road between
Municipality District: Kingston
Parcel Number: 361350111
Pool: Abv Grnd
Sewer: Septic
Lot Depth: 235 Acres
Lot Frontage: 298.19 Acres
Acres: .50-1.99
Zoning: RU
Easements Restrictions: Easement
Rural Services: Recycling Pckup
Rooms
Room details for 3276 WILTON Road, Kingston
| Type | Dimensions | Description |
|---|---|---|
| Kitchen Main | 3.53 x 3.94 | Double Sink, Open Concept |
| Dining Main | 3.58 x 3.12 | Open Concept, Sliding Doors |
| Sunroom Main | 4.09 x 2.51 | |
| Living Main | 4.57 x 4.60 | Hardwood Floor, Open Concept |
| Prim Bdrm Main | 3.51 x 3.96 | Hardwood Floor, Semi Ensuite |
| Br Main | 4.55 x 3.15 | Hardwood Floor |
| Br Main | 3.38 x 2.64 | Hardwood Floor |
| Bathroom Main | 3.45 x 2.16 | Tile Floor |
| Rec Bsmt | 7.57 x 7.47 | Laminate, Open Concept |
| Br Bsmt | 3.05 x 3.25 | Laminate |
| Bathroom Bsmt | 1.98 x 2.26 | Tile Floor |
| Cold/Cant Bsmt | 3.94 x 2.44 |
| XXXXXXXX | XXX XX, XXXX |
XXXX XXX XXXX |
$XXX,XXX |
| XXX XX, XXXX |
XXXXXX XXX XXXX |
$XXX,XXX | |
| XXXXXXXX | XXX XX, XXXX |
XXXX XXX XXXX |
$XXX,XXX |
| XXX XX, XXXX |
XXXXXX XXX XXXX |
$XXX,XXX |
| XXXXXXXX XXXX | XXX XX, XXXX | $575,000 XXX XXXX |
| XXXXXXXX XXXXXX | XXX XX, XXXX | $499,900 XXX XXXX |
| XXXXXXXX XXXX | XXX XX, XXXX | $595,000 XXX XXXX |
| XXXXXXXX XXXXXX | XXX XX, XXXX | $599,900 XXX XXXX |

Yarker Public School
Elementary: PublicW.J. Holsgrove Public School
Elementary: PublicSt Patrick Catholic School
Elementary: CatholicHarrowsmith Public School
Elementary: PublicOdessa Public School
Elementary: PublicLoughborough Public School
Elementary: PublicÉcole secondaire catholique Marie-Rivier
Secondary: CatholicErnestown Secondary School
Secondary: PublicBayridge Secondary School
Secondary: PublicSydenham High School
Secondary: PublicFrontenac Secondary School
Secondary: PublicHoly Cross Catholic Secondary School
Secondary: Catholic- 3 bath
- 5 bed
4594 Yarker Road, South Frontenac, Ontario • K0H 1V0 • Frontenac South

