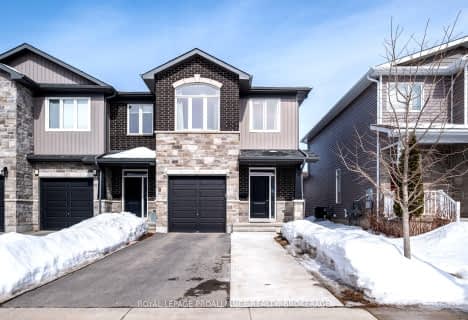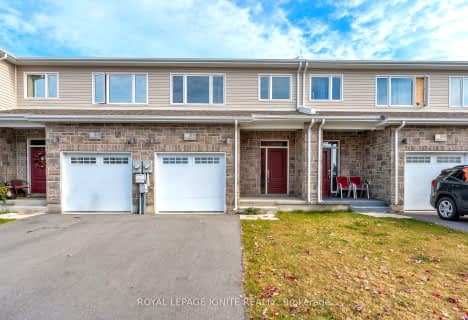
Collins Bay Public School
Elementary: Public
2.93 km
W.J. Holsgrove Public School
Elementary: Public
0.35 km
John XXIII Catholic School
Elementary: Catholic
2.67 km
Mother Teresa Catholic School
Elementary: Catholic
2.31 km
Bayridge Public School
Elementary: Public
3.00 km
Lancaster Drive Public School
Elementary: Public
2.37 km
École secondaire publique Mille-Iles
Secondary: Public
8.20 km
École secondaire catholique Marie-Rivier
Secondary: Catholic
8.00 km
Loyola Community Learning Centre
Secondary: Catholic
7.41 km
Bayridge Secondary School
Secondary: Public
2.76 km
Frontenac Secondary School
Secondary: Public
4.91 km
Holy Cross Catholic Secondary School
Secondary: Catholic
2.12 km




