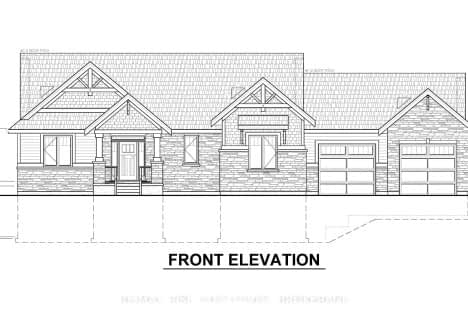Sold on Feb 13, 2020
Note: Property is not currently for sale or for rent.

-
Type: Detached
-
Style: Bungalow
-
Lot Size: 1971 x 0
-
Age: No Data
-
Taxes: $5,185 per year
-
Days on Site: 69 Days
-
Added: Oct 27, 2024 (2 months on market)
-
Updated:
-
Last Checked: 3 months ago
-
MLS®#: X9069347
-
Listed By: Re/max finest realty inc., brokerage
The Drynan Estate - Here is a rare opportunity to own 45+ acres of land and 3,200+/- ft of water frontage on Cranberry Lake. This spacious executive bungalow has 2,210 sq ft of living space. The main living room is a grand one w/ a stone fireplace framed with windows reaching the cathedral ceiling that features 4 sky lights, . The sizeable eat-in kitchen features solid wood cabinetry and built-in appliances. Just through a set of triple pane patio doors from the kitchen is a to-die-for sunroom lined with windows and an unobstructed view looking out onto the lake. ~Imagine sitting on the balcony lined with glass railings just off the sunroom, a coffee/glass of wine in hand, breathtaking orange skies, glistening blue water at the edge of green manicured acres of property. Now imagine enjoying this view from almost every room in the house! The home features all the room you'll need for your outdoor toys with a 3 bay attached garage and a separate 3 bay detached garage, an incredible amount of storage. This is the first time this property has been offered for sale and offers truly endless potential to the next owner.
Property Details
Facts for 3526 Burnt Hills Road, Kingston
Status
Days on Market: 69
Last Status: Sold
Sold Date: Feb 13, 2020
Closed Date: Apr 10, 2020
Expiry Date: Apr 30, 2020
Sold Price: $1,050,000
Unavailable Date: Feb 13, 2020
Input Date: Nov 30, -0001
Property
Status: Sale
Property Type: Detached
Style: Bungalow
Area: Kingston
Community: City North of 401
Inside
Bedrooms: 1
Bedrooms Plus: 3
Bathrooms: 4
Kitchens: 1
Fireplace: Yes
Washrooms: 4
Utilities
Electricity: Yes
Cable: Yes
Telephone: Yes
Building
Basement: Finished
Basement 2: Full
Heat Type: Forced Air
Heat Source: Electric
Exterior: Brick
Elevator: N
Water Supply Type: Drilled Well
Special Designation: Unknown
Parking
Driveway: Other
Garage Spaces: 3
Garage Type: Attached
Fees
Tax Year: 2019
Tax Legal Description: LT 34 CON 11 PITTSBURGH; PT LT 33 CON 11 PITTSBURGH PT 1, 13R447
Taxes: $5,185
Land
Cross Street: Highway 15 to Burnt
Municipality District: Kingston
Parcel Number: 362870085
Pool: None
Sewer: Septic
Lot Frontage: 1971
Zoning: Residential
Water Body Type: Lake
Water Frontage: 3200
Rooms
Room details for 3526 Burnt Hills Road, Kingston
| Type | Dimensions | Description |
|---|---|---|
| Kitchen Main | 4.85 x 5.43 | |
| Living Main | 5.08 x 3.96 | |
| Dining Main | 5.08 x 5.68 | |
| Bathroom Main | 3.86 x 1.72 | |
| Prim Bdrm Main | 6.04 x 6.35 | |
| Other Main | 5.68 x 3.93 | |
| Other Main | 5.68 x 3.93 | Ensuite Bath |
| Office Main | 4.52 x 3.63 | |
| Sunroom Main | 5.23 x 5.02 | |
| Br Bsmt | 4.87 x 3.30 | |
| Br Bsmt | 4.21 x 6.55 | |
| Br Bsmt | 5.38 x 3.55 |

Sweet's Corners Public School
Elementary: PublicRideau Intermediate School
Elementary: PublicSouth Crosby Public School
Elementary: PublicJoyceville Public School
Elementary: PublicStorrington Public School
Elementary: PublicSt Joseph's Separate School
Elementary: CatholicÉcole secondaire catholique Marie-Rivier
Secondary: CatholicRideau District High School
Secondary: PublicGananoque Secondary School
Secondary: PublicFrontenac Learning Centre
Secondary: PublicLa Salle Secondary School
Secondary: PublicRegiopolis/Notre-Dame Catholic High School
Secondary: Catholic- 2 bath
- 2 bed
7 Cranberry Cove Lane, South Frontenac, Ontario • K0H 2N0 • Frontenac South

