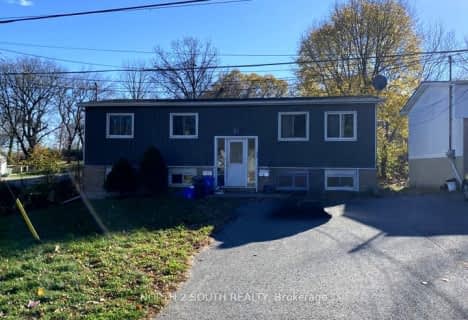
Molly Brant Elementary School
Elementary: Public
2.40 km
St. Francis of Assisi Catholic School
Elementary: Catholic
1.42 km
John Graves Simcoe Public School
Elementary: Public
1.47 km
Holy Family Catholic School
Elementary: Catholic
1.38 km
Rideau Heights Public School
Elementary: Public
0.68 km
École élémentaire catholique Mgr-Rémi-Gaulin
Elementary: Catholic
0.49 km
École secondaire catholique Marie-Rivier
Secondary: Catholic
3.38 km
Frontenac Learning Centre
Secondary: Public
2.59 km
Loyalist Collegiate and Vocational Institute
Secondary: Public
4.84 km
La Salle Secondary School
Secondary: Public
2.69 km
Kingston Collegiate and Vocational Institute
Secondary: Public
4.86 km
Regiopolis/Notre-Dame Catholic High School
Secondary: Catholic
3.31 km



