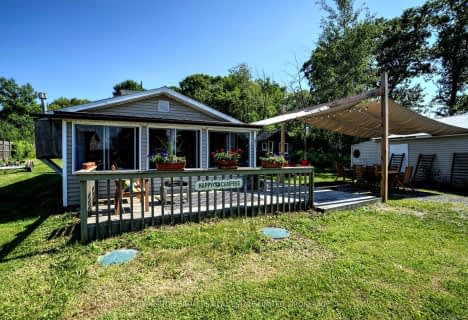Removed on Jun 16, 2025
Note: Property is not currently for sale or for rent.

-
Type: Detached
-
Style: Bungalow
-
Lot Size: 269 x 325
-
Age: 51-99 years
-
Taxes: $3,445 per year
-
Days on Site: 158 Days
-
Added: Dec 20, 2024 (5 months on market)
-
Updated:
-
Last Checked: 3 months ago
-
MLS®#: X9178350
-
Listed By: Re/max realty concepts corp., brokerage - k160
As you step into this home the love and care put into it are evident in seconds. This solid brick bungalow has offered the current owner a generation of family security and now its time for a new owner. There is a unique lay out ? with 2 bedrooms, a kitchen, a full bath, a living space and a dining room on both upper and lower levels. Perfect for in laws or families with adult children. The 2 acre site feels more like 20 with rolling hills and no neighbors around. Bonus ? lots of storage with 2 sheds and 1 barn.Call today for your private viewing and ask about the buyer bonus on closing.
Property Details
Facts for 4295 HIGHWAY 2, Kingston
Status
Days on Market: 158
Last Status: Terminated
Sold Date: Jun 16, 2025
Closed Date: Nov 30, -0001
Expiry Date: Nov 24, 2013
Unavailable Date: Oct 29, 2013
Input Date: Nov 30, -0001
Property
Status: Sale
Property Type: Detached
Style: Bungalow
Age: 51-99
Area: Kingston
Community: City North of 401
Inside
Bedrooms: 2
Bedrooms Plus: 2
Bathrooms: 2
Kitchens: 1
Kitchens Plus: 1
Fireplace: No
Washrooms: 2
Utilities
Electricity: Yes
Telephone: Yes
Building
Basement: Finished
Basement 2: Full
Heat Type: Water
Heat Source: Oil
Exterior: Brick
Elevator: N
Water Supply Type: Drilled Well
Special Designation: Unknown
Parking
Garage Spaces: 1
Garage Type: None
Fees
Tax Year: 2012
Tax Legal Description: PT LT 37 CON 3 PT4 13R5291 S/T FR373474 PIN: 36308 0013
Taxes: $3,445
Highlights
Feature: Golf
Feature: Rolling
Feature: Wooded/Treed
Land
Cross Street: KINGSTON EAST JUST P
Municipality District: Kingston
Pool: None
Sewer: Septic
Lot Depth: 325
Lot Frontage: 269
Lot Irregularities: N
Access To Property: Other
| XXXXXXXX | XXX XX, XXXX |
XXXXXXXX XXX XXXX |
|
| XXX XX, XXXX |
XXXXXX XXX XXXX |
$XXX,XXX | |
| XXXXXXXX | XXX XX, XXXX |
XXXXXXX XXX XXXX |
|
| XXX XX, XXXX |
XXXXXX XXX XXXX |
$XXX,XXX | |
| XXXXXXXX | XXX XX, XXXX |
XXXX XXX XXXX |
$XXX,XXX |
| XXX XX, XXXX |
XXXXXX XXX XXXX |
$XXX,XXX | |
| XXXXXXXX | XXX XX, XXXX |
XXXXXXX XXX XXXX |
|
| XXX XX, XXXX |
XXXXXX XXX XXXX |
$XXX,XXX | |
| XXXXXXXX | XXX XX, XXXX |
XXXXXXX XXX XXXX |
|
| XXX XX, XXXX |
XXXXXX XXX XXXX |
$XXX,XXX |
| XXXXXXXX XXXXXXXX | XXX XX, XXXX | XXX XXXX |
| XXXXXXXX XXXXXX | XXX XX, XXXX | $262,000 XXX XXXX |
| XXXXXXXX XXXXXXX | XXX XX, XXXX | XXX XXXX |
| XXXXXXXX XXXXXX | XXX XX, XXXX | $291,000 XXX XXXX |
| XXXXXXXX XXXX | XXX XX, XXXX | $505,000 XXX XXXX |
| XXXXXXXX XXXXXX | XXX XX, XXXX | $529,000 XXX XXXX |
| XXXXXXXX XXXXXXX | XXX XX, XXXX | XXX XXXX |
| XXXXXXXX XXXXXX | XXX XX, XXXX | $309,900 XXX XXXX |
| XXXXXXXX XXXXXXX | XXX XX, XXXX | XXX XXXX |
| XXXXXXXX XXXXXX | XXX XX, XXXX | $299,900 XXX XXXX |

Holy Name Catholic School
Elementary: CatholicGananoque Intermediate School
Elementary: PublicJoyceville Public School
Elementary: PublicLinklater Public School
Elementary: PublicStorrington Public School
Elementary: PublicSt Joseph's Separate School
Elementary: CatholicÉcole secondaire catholique Marie-Rivier
Secondary: CatholicGananoque Secondary School
Secondary: PublicFrontenac Learning Centre
Secondary: PublicLa Salle Secondary School
Secondary: PublicKingston Collegiate and Vocational Institute
Secondary: PublicRegiopolis/Notre-Dame Catholic High School
Secondary: Catholic- 1 bath
- 2 bed
C-356 Driscoll Road, Frontenac Islands, Ontario • K7G 2V6 • The Islands

