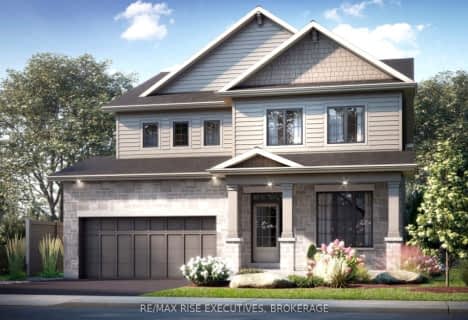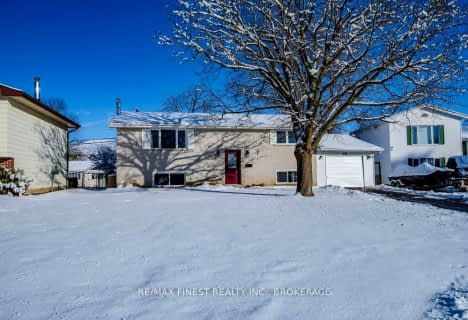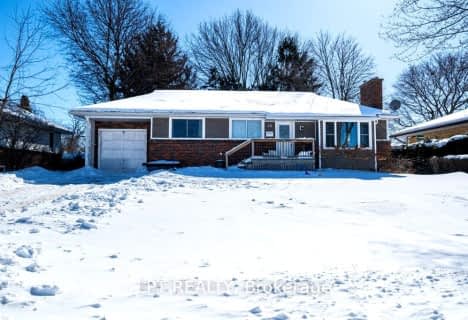
École élémentaire publique Mille-Iles
Elementary: PublicÉcole intermédiaire catholique Marie-Rivier
Elementary: CatholicSt Paul Catholic School
Elementary: CatholicLord Strathcona Public School
Elementary: PublicCataraqui Woods Elementary School
Elementary: PublicSt Marguerite Bourgeoys Catholic School
Elementary: CatholicÉcole secondaire publique Mille-Iles
Secondary: PublicÉcole secondaire catholique Marie-Rivier
Secondary: CatholicLimestone School of Community Education
Secondary: PublicLoyola Community Learning Centre
Secondary: CatholicLoyalist Collegiate and Vocational Institute
Secondary: PublicFrontenac Secondary School
Secondary: Public- 3 bath
- 4 bed
- 1500 sqft
1348 Princess Street, Kingston, Ontario • K7M 3E2 • North of Taylor-Kidd Blvd
- 4 bath
- 3 bed
- 2000 sqft
425 Kingsdale Avenue, Kingston, Ontario • K7M 7Z9 • East Gardiners Rd
- 4 bath
- 4 bed
- 1500 sqft
941 AMBLESIDE Crescent, Kingston, Ontario • K7P 2B5 • North of Taylor-Kidd Blvd
- 3 bath
- 4 bed
- 2000 sqft
949 Alpine Court, Kingston, Ontario • K7P 1N8 • North of Taylor-Kidd Blvd
- 2 bath
- 3 bed
- 1100 sqft
922 Lombardy Street, Kingston, Ontario • K7M 9C2 • South of Taylor-Kidd Blvd
- 2 bath
- 4 bed
- 1500 sqft
862 Kilburn Street, Kingston, Ontario • K7M 6A9 • South of Taylor-Kidd Blvd
- 2 bath
- 2 bed
- 700 sqft
576 Chesham Place, Kingston, Ontario • K7M 5T5 • South of Taylor-Kidd Blvd











