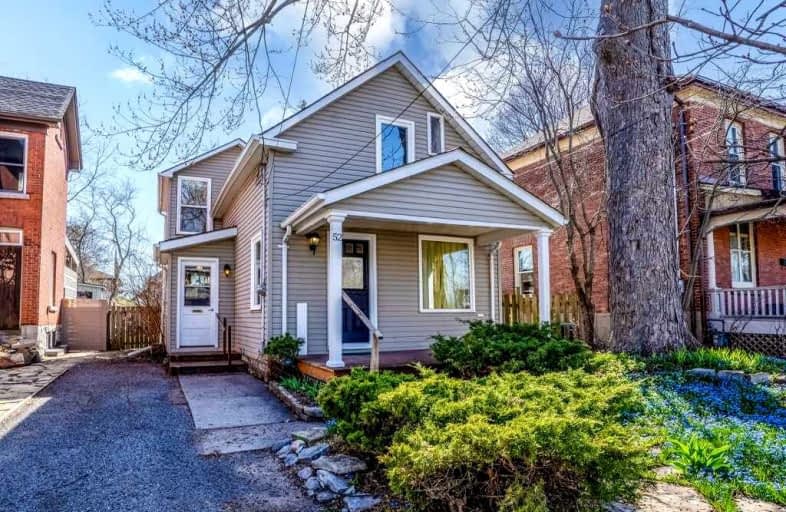Sold on May 10, 2022
Note: Property is not currently for sale or for rent.

-
Type: Detached
-
Style: 2-Storey
-
Lot Size: 33.01 x 132
-
Age: No Data
-
Taxes: $3,154 per year
-
Days on Site: 7 Days
-
Added: Oct 28, 2024 (1 week on market)
-
Updated:
-
Last Checked: 2 months ago
-
MLS®#: X9095374
-
Listed By: Gordon's downsizing & estate services ltd, brokerage
Welcome to 52 Chestnut Street, a restored fruit belt gem filled with character and charm circa 1873. The recently stained original plank floors, freshly painted walls, and beautifully maintained gardens await their new owner. The main floor features a large living room with gleaming pine floors and a gas stove, a 2-piece powder room, an open kitchen/dining area with a conveniently located walk-in pantry and direct access to the rear patio and gardens. It also includes storage space under the stairs and a 4'x8' covered side porch/mudroom leading to the driveway with parking for two cars. The bright upstairs features a large primary bedroom at the rear of the home, a second bedroom, a 3-piece bathroom, and a large laundry room. Nearly all windows have been replaced since 2013 allowing sun to shine into every room. The basement can be accessed through a trap door in the pantry. This space is primarily for systems but is extremely tidy and well maintained for a house of this era showing solid bones and great pride of ownership. The large rear patio and pergola in the private back yard provide great space to entertain or to sit and enjoy the peaceful garden. The tranquil feel can make you forget you are just steps from Friendship Park, Skeleton Park, and the many amenities of this downtown location. Offers will be presented on May 10th. Full home inspection available.
Property Details
Facts for 52 East Chestnut Street, Kingston
Status
Days on Market: 7
Last Status: Sold
Sold Date: May 10, 2022
Closed Date: Jun 03, 2022
Expiry Date: Jul 30, 2022
Sold Price: $570,000
Unavailable Date: May 10, 2022
Input Date: May 03, 2022
Prior LSC: Sold
Property
Status: Sale
Property Type: Detached
Style: 2-Storey
Area: Kingston
Community: East of Sir John A. Blvd
Availability Date: FLEX
Assessment Amount: $231,000
Assessment Year: 2020
Inside
Bedrooms: 2
Bathrooms: 2
Kitchens: 1
Rooms: 8
Air Conditioning: None
Fireplace: Yes
Washrooms: 2
Utilities
Electricity: Yes
Gas: Yes
Cable: Available
Telephone: Yes
Building
Basement: Part Bsmt
Basement 2: Unfinished
Heat Type: Radiant
Heat Source: Gas
Exterior: Vinyl Siding
Elevator: N
UFFI: No
Water Supply: Municipal
Special Designation: Unknown
Parking
Driveway: Other
Garage Type: None
Covered Parking Spaces: 2
Total Parking Spaces: 2
Fees
Tax Year: 2021
Tax Legal Description: W 1/2 LT 19 SW/S CHESTNUT ST PL B30 KINGSTON CITY; KINGSTON ; TH
Taxes: $3,154
Highlights
Feature: Hospital
Land
Cross Street: Division to Quebec t
Municipality District: Kingston
Parcel Number: 360510183
Pool: None
Sewer: Sewers
Lot Depth: 132
Lot Frontage: 33.01
Acres: < .50
Zoning: A
Rural Services: Recycling Pckup
Rooms
Room details for 52 East Chestnut Street, Kingston
| Type | Dimensions | Description |
|---|---|---|
| Living Main | 5.03 x 4.85 | Fireplace |
| Dining Main | 4.17 x 3.61 | |
| Kitchen Main | 2.41 x 2.90 | |
| Bathroom Main | 0.97 x 1.85 | |
| Prim Bdrm 2nd | 4.11 x 3.51 | |
| Br 2nd | 2.92 x 3.00 | |
| Bathroom 2nd | 2.92 x 1.78 | |
| Laundry 2nd | 1.96 x 2.92 | |
| Other Bsmt | 5.28 x 3.99 | |
| Utility Bsmt | 4.29 x 2.77 |
| XXXXXXXX | XXX XX, XXXX |
XXXX XXX XXXX |
$XXX,XXX |
| XXX XX, XXXX |
XXXXXX XXX XXXX |
$XXX,XXX |
| XXXXXXXX XXXX | XXX XX, XXXX | $570,000 XXX XXXX |
| XXXXXXXX XXXXXX | XXX XX, XXXX | $484,900 XXX XXXX |

Commonwealth Public School
Elementary: PublicJ L Jordan Separate School
Elementary: CatholicSt Francis Xavier Separate School
Elementary: CatholicPrince of Wales Public School
Elementary: PublicBCI Intermediate School
Elementary: PublicWestminster Public School
Elementary: PublicÉcole secondaire publique L'Héritage
Secondary: PublicÉcole secondaire catholique La Citadelle
Secondary: CatholicBrockville Collegiate Institute
Secondary: PublicSt Mary's High School
Secondary: CatholicCornwall Collegiate and Vocational School
Secondary: PublicThousand Islands Secondary School
Secondary: Public