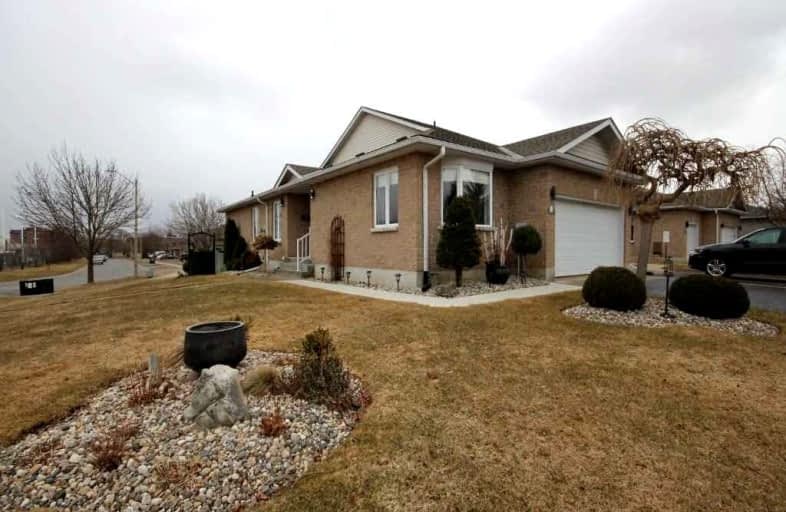Sold on Jul 05, 2016
Note: Property is not currently for sale or for rent.

-
Type: Att/Row/Twnhouse
-
Style: Bungalow
-
Lot Size: 82.38 x 83.3
-
Age: 16-30 years
-
Taxes: $3,848 per year
-
Days on Site: 74 Days
-
Added: Dec 20, 2024 (2 months on market)
-
Updated:
-
Last Checked: 2 months ago
-
MLS®#: X9143776
-
Listed By: Royal lepage proalliance realty, brokerage
EXCEPTIONAL ALL STONE END UNIT BUNGALOW IN PINE HILL ESTATE COMMUNITY. FEATURES INCLUDE HARDWOOD FLOORING IN LIVING ROOM/DINING ROOM, GAS FIREPLACE, KITCHEN WITH LOTS OF COUNTERSPACE, VAULTED CEILINGS, EAT IN NOOK. BRIGHT MAIN FLOOR FAMILY ROOM WITH PATIO DOORS TO DECK. TWO OVERSIZED BEDROOMS, MASTER WITH ENSUITE AND WALK IN CLOSET. MAIN FLOOR LAUNDRY, INSIDE ENTRY TO DOUBLE CAR GARAGE. LOWER LEVEL FINISHED WITH LARGE OFFICE, WORKSHOP AND RECREATION ROOM. RECENT UPDATES INCLUDE FURNACE AND A/C 2015 AND SHINGLES 3 YEARS OLD. MEMBERSHIP IN CLUB HOUSE ARE $350 PER YEAR.
Property Details
Facts for 538 TRIMBLE GATE, Kingston
Status
Days on Market: 74
Last Status: Sold
Sold Date: Jul 05, 2016
Closed Date: Nov 30, -0001
Expiry Date: Aug 22, 2016
Sold Price: $330,000
Unavailable Date: Jul 05, 2016
Input Date: Nov 30, -0001
Property
Status: Sale
Property Type: Att/Row/Twnhouse
Style: Bungalow
Age: 16-30
Area: Kingston
Community: City SouthWest
Availability Date: JUNE2016
Inside
Bedrooms: 2
Bathrooms: 2
Kitchens: 1
Air Conditioning: Central Air
Fireplace: No
Washrooms: 2
Utilities
Gas: Yes
Cable: Yes
Building
Basement: Finished
Basement 2: Full
Heat Type: Forced Air
Heat Source: Gas
Exterior: Stone
Elevator: N
Water Supply: Municipal
Special Designation: Unknown
Parking
Garage Spaces: 2
Garage Type: Attached
Total Parking Spaces: 4
Fees
Tax Year: 2015
Tax Legal Description: SEE REALTOR REMARKS
Taxes: $3,848
Highlights
Feature: Fenced Yard
Land
Cross Street: BATH ROAD TO VISTA D
Municipality District: Kingston
Parcel Number: 361110351
Pool: None
Sewer: Sewers
Lot Depth: 83.3
Lot Frontage: 82.38
Lot Irregularities: N
Acres: < .50
Zoning: RES.
Easements Restrictions: Easement
Easements Restrictions: Right Of Way
| XXXXXXXX | XXX XX, XXXX |
XXXX XXX XXXX |
$XXX,XXX |
| XXX XX, XXXX |
XXXXXX XXX XXXX |
$XXX,XXX | |
| XXXXXXXX | XXX XX, XXXX |
XXXX XXX XXXX |
$XXX,XXX |
| XXX XX, XXXX |
XXXXXX XXX XXXX |
$XXX,XXX | |
| XXXXXXXX | XXX XX, XXXX |
XXXX XXX XXXX |
$XXX,XXX |
| XXX XX, XXXX |
XXXXXX XXX XXXX |
$XXX,XXX | |
| XXXXXXXX | XXX XX, XXXX |
XXXX XXX XXXX |
$XXX,XXX |
| XXX XX, XXXX |
XXXXXX XXX XXXX |
$XXX,XXX | |
| XXXXXXXX | XXX XX, XXXX |
XXXX XXX XXXX |
$XXX,XXX |
| XXX XX, XXXX |
XXXXXX XXX XXXX |
$XXX,XXX |
| XXXXXXXX XXXX | XXX XX, XXXX | $330,000 XXX XXXX |
| XXXXXXXX XXXXXX | XXX XX, XXXX | $335,000 XXX XXXX |
| XXXXXXXX XXXX | XXX XX, XXXX | $230,000 XXX XXXX |
| XXXXXXXX XXXXXX | XXX XX, XXXX | $233,000 XXX XXXX |
| XXXXXXXX XXXX | XXX XX, XXXX | $625,000 XXX XXXX |
| XXXXXXXX XXXXXX | XXX XX, XXXX | $644,900 XXX XXXX |
| XXXXXXXX XXXX | XXX XX, XXXX | $683,000 XXX XXXX |
| XXXXXXXX XXXXXX | XXX XX, XXXX | $699,500 XXX XXXX |
| XXXXXXXX XXXX | XXX XX, XXXX | $625,000 XXX XXXX |
| XXXXXXXX XXXXXX | XXX XX, XXXX | $644,900 XXX XXXX |

Module de l'Acadie
Elementary: PublicTruedell Public School
Elementary: PublicArchbishop O'Sullivan Catholic School
Elementary: CatholicBayridge Public School
Elementary: PublicWelborne Avenue Public School
Elementary: PublicJames R Henderson Public School
Elementary: PublicÉcole secondaire publique Mille-Iles
Secondary: PublicLimestone School of Community Education
Secondary: PublicLoyola Community Learning Centre
Secondary: CatholicBayridge Secondary School
Secondary: PublicFrontenac Secondary School
Secondary: PublicHoly Cross Catholic Secondary School
Secondary: Catholic