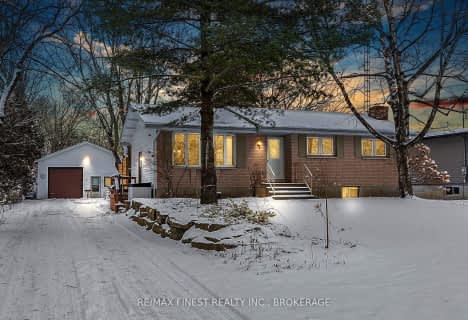Sold on Jul 11, 2023
Note: Property is not currently for sale or for rent.

-
Type: Detached
-
Style: Bungalow-Raised
-
Lot Size: 260.95 x 202.3 Acres
-
Age: 51-99 years
-
Taxes: $2,697 per year
-
Days on Site: 21 Days
-
Added: Jul 11, 2024 (3 weeks on market)
-
Updated:
-
Last Checked: 2 months ago
-
MLS®#: X9029058
-
Listed By: Re/max rise executives, brokerage
Charming 3+1 bedroom 2 full bath home on over 1.2 acres of terraced rolling property. Mature trees surround the home: pine, maple, oak and apple overlooking a pastoral valley within 20 minutes of the city. Brick and siding bungalow with attached double car garage this home is waiting for you. Updates include kitchen, bathroom, refinished hardwood flooring, some windows and more. Brick fireplace with propane stove in the rec room, additional propane stove in the living room. Don't delay!
Property Details
Facts for 6440 HIGHWAY 15, Kingston
Status
Days on Market: 21
Last Status: Sold
Sold Date: Jul 11, 2023
Closed Date: Jul 20, 2023
Expiry Date: Oct 31, 2023
Sold Price: $492,500
Unavailable Date: Jul 11, 2023
Input Date: Jun 20, 2023
Prior LSC: Sold
Property
Status: Sale
Property Type: Detached
Style: Bungalow-Raised
Age: 51-99
Area: Kingston
Community: City North of 401
Availability Date: FLEX
Assessment Amount: $211,000
Assessment Year: 2016
Inside
Bedrooms: 3
Bedrooms Plus: 1
Bathrooms: 2
Kitchens: 1
Rooms: 7
Air Conditioning: None
Fireplace: Yes
Washrooms: 2
Utilities
Electricity: Yes
Telephone: Yes
Building
Basement: Finished
Basement 2: Full
Heat Type: Baseboard
Heat Source: Propane
Exterior: Alum Siding
Exterior: Brick
Elevator: N
Water Supply Type: Drilled Well
Special Designation: Unknown
Retirement: N
Parking
Driveway: Front Yard
Garage Spaces: 2
Garage Type: Attached
Covered Parking Spaces: 4
Fees
Tax Year: 2022
Tax Legal Description: PT LT 35 CON 10 PITTSBURGH PT 1, 13R892; KINGSTON
Taxes: $2,697
Highlights
Feature: Hospital
Land
Cross Street: Hwy 15 N of Leo Lake
Municipality District: Kingston
Parcel Number: 362870190
Pool: None
Sewer: Septic
Lot Depth: 202.3 Acres
Lot Frontage: 260.95 Acres
Acres: .50-1.99
Zoning: A2
Easements Restrictions: Easement
Rooms
Room details for 6440 HIGHWAY 15, Kingston
| Type | Dimensions | Description |
|---|---|---|
| Dining Main | 2.29 x 2.82 | Vinyl Floor |
| Living Main | 3.23 x 5.18 | Hardwood Floor |
| Kitchen Main | 2.92 x 2.82 | Vinyl Floor |
| Br Main | 3.20 x 2.36 | Hardwood Floor |
| Br Main | 2.59 x 2.77 | Hardwood Floor |
| Prim Bdrm Main | 2.79 x 3.23 | Hardwood Floor |
| Bathroom Main | 1.37 x 2.51 | Vinyl Floor |
| Bathroom Bsmt | - | |
| Br Bsmt | 3.02 x 3.23 |
| XXXXXXXX | XXX XX, XXXX |
XXXX XXX XXXX |
$XXX,XXX |
| XXX XX, XXXX |
XXXXXX XXX XXXX |
$XXX,XXX |
| XXXXXXXX XXXX | XXX XX, XXXX | $492,500 XXX XXXX |
| XXXXXXXX XXXXXX | XXX XX, XXXX | $499,900 XXX XXXX |

Sweet's Corners Public School
Elementary: PublicSouth Crosby Public School
Elementary: PublicJoyceville Public School
Elementary: PublicLinklater Public School
Elementary: PublicStorrington Public School
Elementary: PublicSt Joseph's Separate School
Elementary: CatholicÉcole secondaire catholique Marie-Rivier
Secondary: CatholicRideau District High School
Secondary: PublicGananoque Secondary School
Secondary: PublicFrontenac Learning Centre
Secondary: PublicLa Salle Secondary School
Secondary: PublicRegiopolis/Notre-Dame Catholic High School
Secondary: Catholic- 1 bath
- 3 bed
117 Hellen Street, Leeds and the Thousand Islands, Ontario • K0H 2N0 • 824 - Rear of Leeds - Lansdowne Twp

