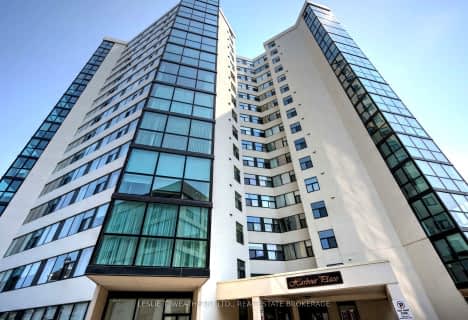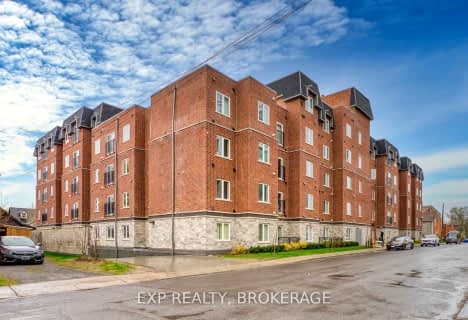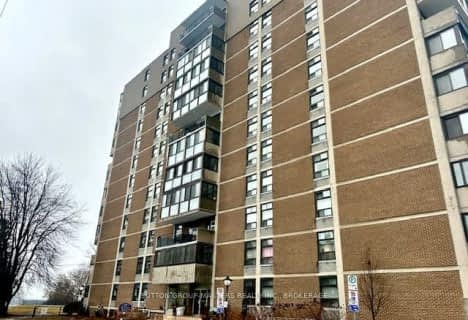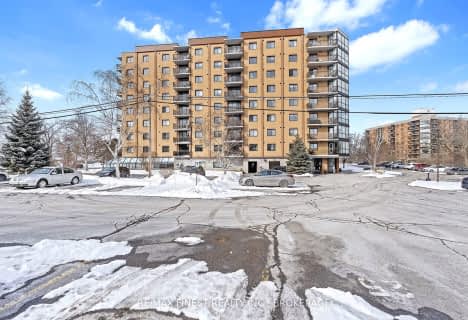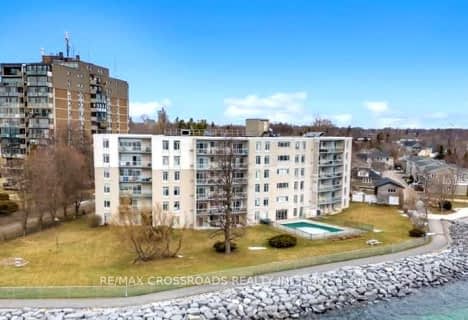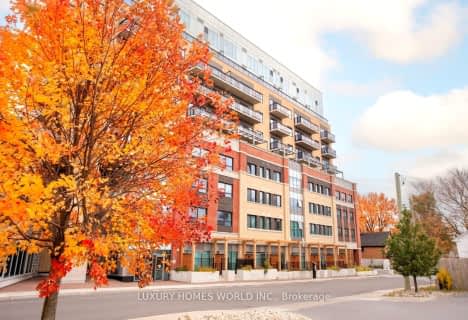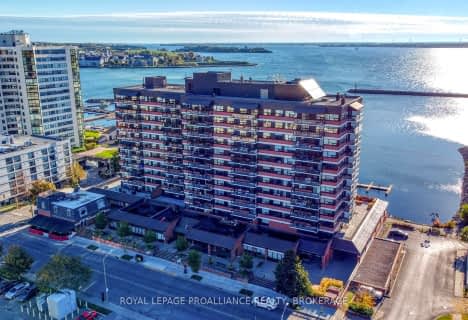Walker's Paradise
- Daily errands do not require a car.
Good Transit
- Some errands can be accomplished by public transportation.
Very Bikeable
- Most errands can be accomplished on bike.

St Patrick Catholic School
Elementary: CatholicSydenham Public School
Elementary: PublicCentral Public School
Elementary: PublicModule Vanier
Elementary: PublicWinston Churchill Public School
Elementary: PublicCathedrale Catholic School
Elementary: CatholicLimestone School of Community Education
Secondary: PublicFrontenac Learning Centre
Secondary: PublicLoyalist Collegiate and Vocational Institute
Secondary: PublicLa Salle Secondary School
Secondary: PublicKingston Collegiate and Vocational Institute
Secondary: PublicRegiopolis/Notre-Dame Catholic High School
Secondary: Catholic-
City Park
96 King St E (King & Barrie), Kingston ON 0.27km -
City Park Splash Pad
Kingston ON 0.27km -
Confederation Park Fountain
0.58km
-
HSBC ATM
166 Brock St, Kingston ON K7L 5G2 0.19km -
CIBC
256 Bagot St, Kingston ON K7L 3G5 0.31km -
TD Bank Financial Group
115 Clarence St, Kingston ON K7L 5N6 0.34km
- 2 bath
- 3 bed
- 1600 sqft
602-185 Ontario Street, Kingston, Ontario • K7L 2Y7 • Central City East
- 1 bath
- 3 bed
- 1000 sqft
405-501 FRONTENAC Street, Kingston, Ontario • K7K 4L9 • East of Sir John A. Blvd
- 2 bath
- 2 bed
- 800 sqft
501-2 Mowat Avenue, Kingston, Ontario • K7M 1K1 • Central City West
- 2 bath
- 2 bed
- 900 sqft
503-120 Barrett Court, Kingston, Ontario • K7L 5H6 • Kingston East (Incl Barret Crt)
- 2 bath
- 2 bed
- 600 sqft
917-652 Princess Street, Kingston, Ontario • K7L 1E5 • Central City East
- 2 bath
- 2 bed
- 600 sqft
911-652 Princess Street, Kingston, Ontario • K7L 1E5 • Central City East
- 1 bath
- 2 bed
- 900 sqft
209-1 Mowat Avenue, Kingston, Ontario • K7M 1J8 • Central City West
- 2 bath
- 2 bed
- 600 sqft
336-652 Princess Street, Kingston, Ontario • K7L 1E5 • 14 - Central City East
- 2 bath
- 2 bed
- 700 sqft
313-652 Princess Street, Kingston, Ontario • K7L 3Z9 • Central City West
- 1 bath
- 2 bed
- 1000 sqft
702-165 Ontario Street, Kingston, Ontario • K7L 2Y6 • Central City East
- 1 bath
- 2 bed
- 1000 sqft
309-165 Ontario Street, Kingston, Ontario • K7L 2Y6 • 14 - Central City East

