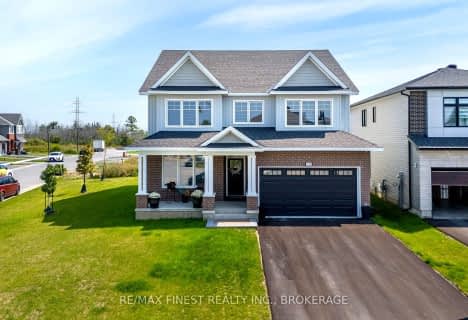
Module de l'Acadie
Elementary: PublicTruedell Public School
Elementary: PublicArchbishop O'Sullivan Catholic School
Elementary: CatholicMother Teresa Catholic School
Elementary: CatholicBayridge Public School
Elementary: PublicLancaster Drive Public School
Elementary: PublicÉcole secondaire publique Mille-Iles
Secondary: PublicLimestone School of Community Education
Secondary: PublicLoyola Community Learning Centre
Secondary: CatholicBayridge Secondary School
Secondary: PublicFrontenac Secondary School
Secondary: PublicHoly Cross Catholic Secondary School
Secondary: Catholic- 3 bath
- 4 bed
- 2000 sqft
E56-1355 Turnbull Way, Kingston, Ontario • K7P 2Z7 • City Northwest
- 3 bath
- 4 bed
- 2000 sqft
1225 Humberside Drive, Kingston, Ontario • K7P 2J2 • North of Taylor-Kidd Blvd
- 3 bath
- 4 bed
- 1500 sqft
889 Lynwood Drive, Kingston, Ontario • K7P 2K6 • 39 - North of Taylor-Kidd Blvd
- 3 bath
- 4 bed
- 2500 sqft
400 Holden Street, Kingston, Ontario • K7P 0S6 • 42 - City Northwest
- 3 bath
- 4 bed
- 2500 sqft
499 Buckthorn Drive, Kingston, Ontario • K7P 0N3 • 42 - City Northwest
- 3 bath
- 4 bed
- 1500 sqft
497 Buckthorn Drive, Kingston, Ontario • K7P 0N3 • 42 - City Northwest
- 4 bath
- 4 bed
- 2500 sqft
1616 Boardwalk Drive, Kingston, Ontario • K7P 0N3 • 42 - City Northwest
- 3 bath
- 4 bed
- 2000 sqft
1624 Boardwalk Drive, Kingston, Ontario • K7P 0N3 • 42 - City Northwest
- 4 bath
- 4 bed
- 2500 sqft
1636 Boardwalk Drive, Kingston, Ontario • K7P 0N3 • 42 - City Northwest
- 3 bath
- 4 bed
254 Friarhill Crescent, Kingston, Ontario • K7M 8P4 • 35 - East Gardiners Rd












