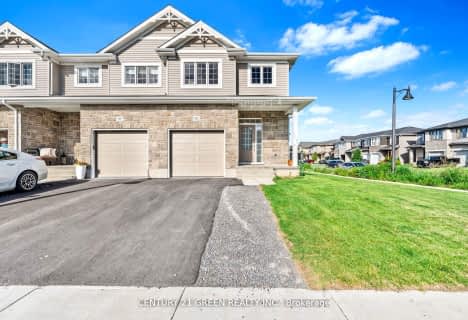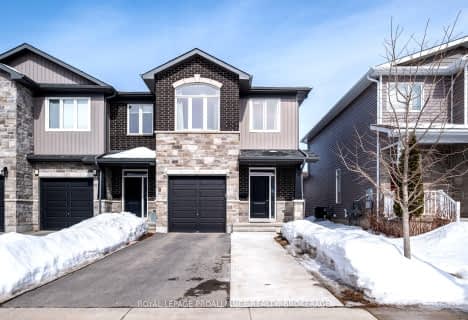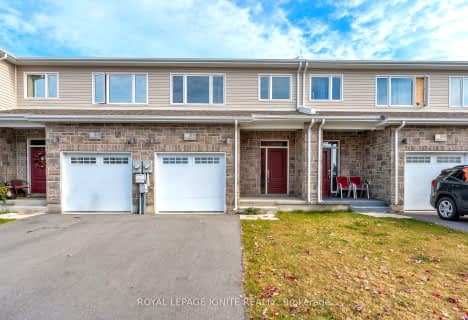
W.J. Holsgrove Public School
Elementary: PublicJohn XXIII Catholic School
Elementary: CatholicMother Teresa Catholic School
Elementary: CatholicBayridge Public School
Elementary: PublicLancaster Drive Public School
Elementary: PublicCataraqui Woods Elementary School
Elementary: PublicÉcole secondaire publique Mille-Iles
Secondary: PublicÉcole secondaire catholique Marie-Rivier
Secondary: CatholicLoyola Community Learning Centre
Secondary: CatholicBayridge Secondary School
Secondary: PublicFrontenac Secondary School
Secondary: PublicHoly Cross Catholic Secondary School
Secondary: Catholic-
Dunham Park
1040 Mona Dr, Kingston ON 0.91km -
Garden Walk Park
Ontario 1.05km -
Bridle Path Park
Kingston ON 1.18km
-
TD Bank Financial Group
774 Strand Blvd, Kingston ON K7P 2P2 1.57km -
TD Canada Trust ATM
774 Strand Blvd, Kingston ON K7P 2P2 1.57km -
CIBC
1233 Midland Ave, Kingston ON K7P 2Y1 2.09km
- 3 bath
- 3 bed
- 1500 sqft
353 Buckthorn Drive West, Kingston, Ontario • K7P 0S1 • City Northwest






