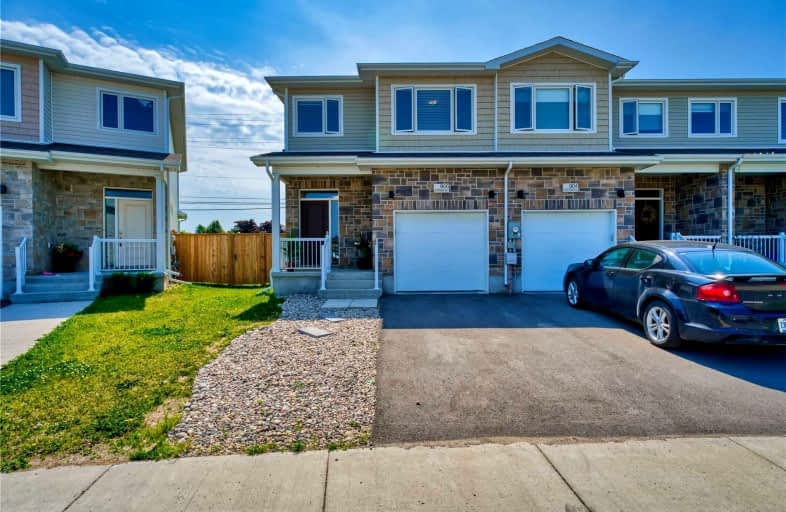Sold on Dec 06, 2019
Note: Property is not currently for sale or for rent.

-
Type: Att/Row/Twnhouse
-
Style: 2-Storey
-
Lot Size: 25.7 x 0
-
Age: 0-5 years
-
Taxes: $4,042 per year
-
Days on Site: 14 Days
-
Added: Oct 29, 2024 (2 weeks on market)
-
Updated:
-
Last Checked: 2 months ago
-
MLS®#: X9220621
-
Listed By: Re/max finest realty inc., brokerage
Better than new! Why wait for construction to catch up to Kingston's demand when this "Inglewood" model from Caraco is move in ready now? Beautifully finished 1750 sq/f, 3 beds, 2.5 baths & no rear neighbours. Open concept main floor w/ gas fireplace in the living room, granite in the kitchen, 3 generous bedrooms upstairs & master w/ensuite. Basement has a bathroom rough-in & awaits your personal touch with finishings. Call today for more info or to book your personal tour!
Property Details
Facts for 906 Riverview Way, Kingston
Status
Days on Market: 14
Last Status: Sold
Sold Date: Dec 06, 2019
Closed Date: Jan 10, 2020
Expiry Date: Feb 03, 2020
Sold Price: $395,000
Unavailable Date: Dec 06, 2019
Input Date: Nov 30, -0001
Property
Status: Sale
Property Type: Att/Row/Twnhouse
Style: 2-Storey
Age: 0-5
Area: Kingston
Community: Kingston East (Incl Barret Crt)
Availability Date: TBD
Inside
Bedrooms: 3
Bathrooms: 3
Kitchens: 1
Fireplace: Yes
Washrooms: 3
Building
Basement: Full
Basement 2: Unfinished
Heat Type: Forced Air
Heat Source: Gas
Exterior: Stone
Exterior: Vinyl Siding
Elevator: N
Water Supply: Municipal
Special Designation: Unknown
Parking
Driveway: Other
Garage Spaces: 1
Garage Type: None
Total Parking Spaces: 2
Fees
Tax Year: 2019
Tax Legal Description: LOT 15, PLAN 13M107 CITY OF KINGSTON
Taxes: $4,042
Land
Cross Street: Highway 15 to Waters
Municipality District: Kingston
Parcel Number: 036262114
Pool: None
Sewer: Sewers
Lot Frontage: 25.7
Lot Irregularities: Y
Acres: < .50
Zoning: Res
Rooms
Room details for 906 Riverview Way, Kingston
| Type | Dimensions | Description |
|---|---|---|
| Prim Bdrm 2nd | 6.09 x 3.65 | |
| Br 2nd | 3.35 x 3.04 | |
| Br 2nd | 4.26 x 3.96 | |
| Kitchen Main | 2.74 x 3.65 | Laminate |
| Living Main | 4.57 x 6.09 | Laminate |
| Other 2nd | - | Ensuite Bath |
| Other 2nd | - | |
| Bathroom Main | - | |
| Bathroom 2nd | - |
| XXXXXXXX | XXX XX, XXXX |
XXXX XXX XXXX |
$XXX,XXX |
| XXX XX, XXXX |
XXXXXX XXX XXXX |
$XXX,XXX | |
| XXXXXXXX | XXX XX, XXXX |
XXXX XXX XXXX |
$XXX,XXX |
| XXX XX, XXXX |
XXXXXX XXX XXXX |
$XXX,XXX | |
| XXXXXXXX | XXX XX, XXXX |
XXXX XXX XXXX |
$XXX,XXX |
| XXX XX, XXXX |
XXXXXX XXX XXXX |
$XXX,XXX |
| XXXXXXXX XXXX | XXX XX, XXXX | $395,000 XXX XXXX |
| XXXXXXXX XXXXXX | XXX XX, XXXX | $399,900 XXX XXXX |
| XXXXXXXX XXXX | XXX XX, XXXX | $570,000 XXX XXXX |
| XXXXXXXX XXXXXX | XXX XX, XXXX | $619,000 XXX XXXX |
| XXXXXXXX XXXX | XXX XX, XXXX | $570,000 XXX XXXX |
| XXXXXXXX XXXXXX | XXX XX, XXXX | $619,000 XXX XXXX |

LaSalle Intermediate School Intermediate School
Elementary: PublicJohn Graves Simcoe Public School
Elementary: PublicRideau Heights Public School
Elementary: PublicÉcole élémentaire catholique Mgr-Rémi-Gaulin
Elementary: CatholicSt Martha Catholic School
Elementary: CatholicEcole Sir John A. Macdonald Public School
Elementary: PublicÉcole secondaire catholique Marie-Rivier
Secondary: CatholicFrontenac Learning Centre
Secondary: PublicLoyalist Collegiate and Vocational Institute
Secondary: PublicLa Salle Secondary School
Secondary: PublicKingston Collegiate and Vocational Institute
Secondary: PublicRegiopolis/Notre-Dame Catholic High School
Secondary: Catholic