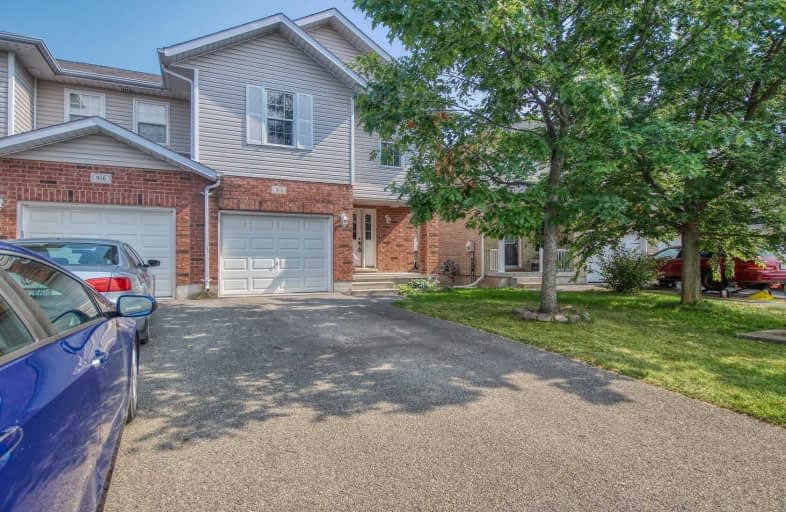
Module de l'Acadie
Elementary: PublicTruedell Public School
Elementary: PublicOur Lady of Lourdes Catholic School
Elementary: CatholicPolson Park Public School
Elementary: PublicSt Marguerite Bourgeoys Catholic School
Elementary: CatholicJames R Henderson Public School
Elementary: PublicÉcole secondaire publique Mille-Iles
Secondary: PublicLimestone School of Community Education
Secondary: PublicLoyola Community Learning Centre
Secondary: CatholicLoyalist Collegiate and Vocational Institute
Secondary: PublicBayridge Secondary School
Secondary: PublicFrontenac Secondary School
Secondary: Public- 2 bath
- 3 bed
- 1100 sqft
818 Littlestone Crescent, Kingston, Ontario • K7M 8L6 • 35 - East Gardiners Rd


