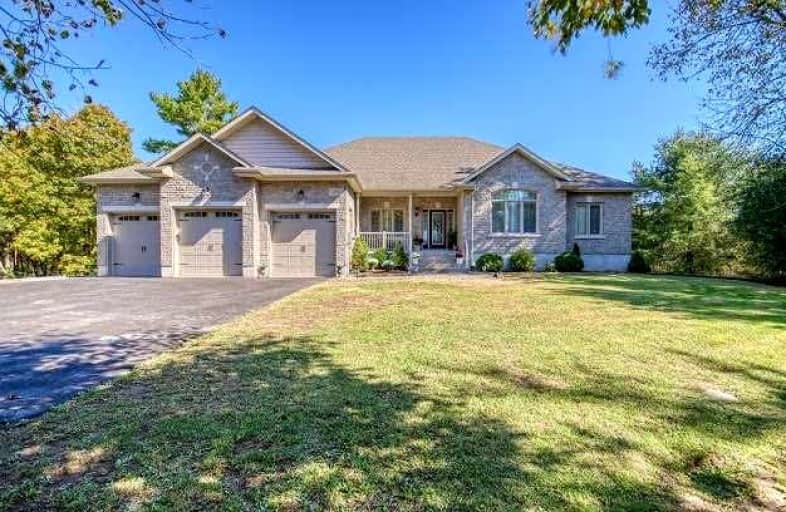Sold on Jan 27, 2023
Note: Property is not currently for sale or for rent.

-
Type: Detached
-
Style: Bungalow
-
Lot Size: 193 x 450
-
Age: No Data
-
Taxes: $8,692 per year
-
Days on Site: 86 Days
-
Added: Dec 17, 2024 (2 months on market)
-
Updated:
-
Last Checked: 2 months ago
-
MLS®#: X10400962
-
Listed By: Oreb interboard listing
Spectacular custom-built stone bungalow with a 3 car garage located on an estate lot in an quiet executive subdivision in the East End of Kingston. With over 4500 sq feet living space , this impressive home has a spacious open concept layout including gourmet kitchen, 4 bedrooms on the main floor (2 with their own ensuite). Finished basement includes 2 more bedrooms and 2 large living areas. Minutes from the 401, this home is a must see !, Flooring: Hardwood, Flooring: Ceramic
Property Details
Facts for 959 IRONWOOD Road, Kingston
Status
Days on Market: 86
Last Status: Sold
Sold Date: Jan 27, 2023
Closed Date: Feb 28, 2023
Expiry Date: Feb 03, 2023
Sold Price: $1,300,000
Unavailable Date: Nov 30, -0001
Input Date: Nov 24, 2022
Property
Status: Sale
Property Type: Detached
Style: Bungalow
Area: Kingston
Community: Kingston East (Incl CFB Kingston)
Availability Date: flexible
Inside
Bedrooms: 4
Bedrooms Plus: 2
Bathrooms: 4
Kitchens: 1
Rooms: 16
Den/Family Room: Yes
Air Conditioning: Central Air
Fireplace: Yes
Washrooms: 4
Building
Basement: Finished
Basement 2: Full
Heat Type: Forced Air
Heat Source: Propane
Exterior: Stone
Water Supply Type: Drilled Well
Water Supply: Well
Parking
Garage Spaces: 3
Garage Type: Attached
Total Parking Spaces: 9
Fees
Tax Year: 2022
Tax Legal Description: LOT 4, PLAN 13M63; S/T EASEMENT IN FAVOUR OF TOWNSHIP OF PITTSBU
Taxes: $8,692
Highlights
Feature: Public Trans
Land
Cross Street: Highway 15 to Middle
Municipality District: Kingston
Fronting On: West
Parcel Number: 363400228
Sewer: Septic
Lot Depth: 450
Lot Frontage: 193
Acres: 2-4.99
Zoning: Rural
Rural Services: Internet High Spd
Rooms
Room details for 959 IRONWOOD Road, Kingston
| Type | Dimensions | Description |
|---|---|---|
| Living Main | 5.23 x 6.37 | |
| Kitchen Main | 6.98 x 4.92 | |
| Dining Main | 3.20 x 2.87 | |
| Dining Main | 2.99 x 3.70 | |
| Prim Bdrm Main | 4.47 x 5.15 | |
| Bathroom Main | 2.81 x 4.03 | |
| Br Main | 4.01 x 3.63 | |
| Bathroom Main | 3.22 x 1.82 | |
| Br Main | 3.25 x 3.17 | |
| Br Main | 3.25 x 3.20 | |
| Bathroom Main | 2.81 x 1.49 | |
| Laundry Main | 2.36 x 2.76 |
| XXXXXXXX | XXX XX, XXXX |
XXXX XXX XXXX |
$X,XXX,XXX |
| XXX XX, XXXX |
XXXXXX XXX XXXX |
$X,XXX,XXX | |
| XXXXXXXX | XXX XX, XXXX |
XXXX XXX XXXX |
$X,XXX,XXX |
| XXX XX, XXXX |
XXXXXX XXX XXXX |
$X,XXX,XXX | |
| XXXXXXXX | XXX XX, XXXX |
XXXX XXX XXXX |
$X,XXX,XXX |
| XXX XX, XXXX |
XXXXXX XXX XXXX |
$X,XXX,XXX |
| XXXXXXXX XXXX | XXX XX, XXXX | $1,300,000 XXX XXXX |
| XXXXXXXX XXXXXX | XXX XX, XXXX | $1,375,000 XXX XXXX |
| XXXXXXXX XXXX | XXX XX, XXXX | $1,300,000 XXX XXXX |
| XXXXXXXX XXXXXX | XXX XX, XXXX | $1,375,000 XXX XXXX |
| XXXXXXXX XXXX | XXX XX, XXXX | $1,300,000 XXX XXXX |
| XXXXXXXX XXXXXX | XXX XX, XXXX | $1,375,000 XXX XXXX |

LaSalle Intermediate School Intermediate School
Elementary: PublicHoly Name Catholic School
Elementary: CatholicGlenburnie Public School
Elementary: PublicRideau Heights Public School
Elementary: PublicSt Martha Catholic School
Elementary: CatholicEcole Sir John A. Macdonald Public School
Elementary: PublicÉcole secondaire catholique Marie-Rivier
Secondary: CatholicFrontenac Learning Centre
Secondary: PublicLoyalist Collegiate and Vocational Institute
Secondary: PublicLa Salle Secondary School
Secondary: PublicKingston Collegiate and Vocational Institute
Secondary: PublicRegiopolis/Notre-Dame Catholic High School
Secondary: Catholic