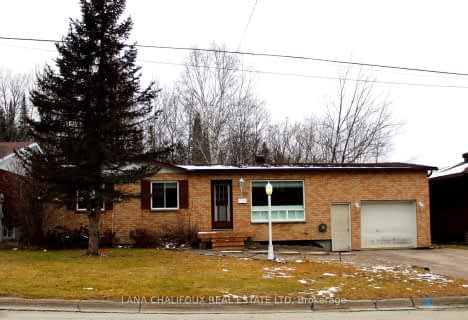
École catholique Jean-Vanier
Elementary: Catholic
0.34 km
Kirkland Lake District Composite Elementary School
Elementary: Public
0.43 km
Federal Public School
Elementary: Public
1.42 km
Sacred Heart Catholic School
Elementary: Catholic
0.21 km
École catholique Assomption (Kirkland Lake)
Elementary: Catholic
0.13 km
Central School
Elementary: Public
0.51 km
CEA New Liskeard
Secondary: Catholic
75.96 km
École secondaire catholique Jean-Vanier
Secondary: Catholic
0.35 km
Englehart High School
Secondary: Public
37.85 km
École secondaire catholique Sainte-Marie
Secondary: Catholic
75.32 km
Kirkland Lake District Composite Secondary School
Secondary: Public
4.15 km
Timiskaming District Secondary School
Secondary: Public
75.32 km




