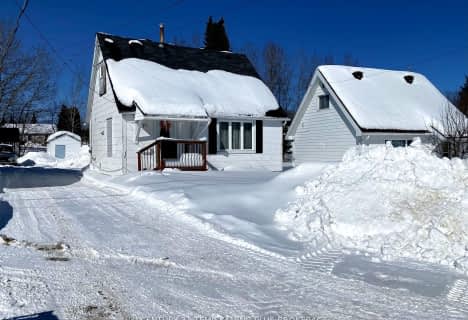
École catholique Jean-Vanier
Elementary: Catholic
1.08 km
Kirkland Lake District Composite Elementary School
Elementary: Public
1.40 km
Federal Public School
Elementary: Public
0.37 km
Sacred Heart Catholic School
Elementary: Catholic
1.25 km
École catholique Assomption (Kirkland Lake)
Elementary: Catholic
1.19 km
Central School
Elementary: Public
0.79 km
CEA New Liskeard
Secondary: Catholic
77.25 km
École secondaire catholique Jean-Vanier
Secondary: Catholic
1.07 km
Englehart High School
Secondary: Public
39.14 km
École secondaire catholique Sainte-Marie
Secondary: Catholic
76.62 km
Kirkland Lake District Composite Secondary School
Secondary: Public
3.11 km
Timiskaming District Secondary School
Secondary: Public
76.61 km



