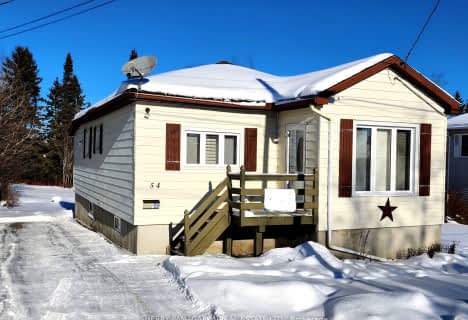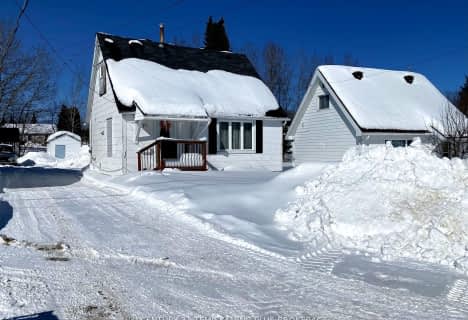
École catholique Jean-Vanier
Elementary: Catholic
0.67 km
Kirkland Lake District Composite Elementary School
Elementary: Public
0.66 km
Sacred Heart Catholic School
Elementary: Catholic
0.48 km
St Jerome School
Elementary: Catholic
1.05 km
École catholique Assomption (Kirkland Lake)
Elementary: Catholic
0.52 km
Central School
Elementary: Public
0.92 km
CEA New Liskeard
Secondary: Catholic
75.54 km
École secondaire catholique Jean-Vanier
Secondary: Catholic
0.68 km
Englehart High School
Secondary: Public
37.43 km
École secondaire catholique Sainte-Marie
Secondary: Catholic
74.90 km
Kirkland Lake District Composite Secondary School
Secondary: Public
4.56 km
Timiskaming District Secondary School
Secondary: Public
74.90 km










