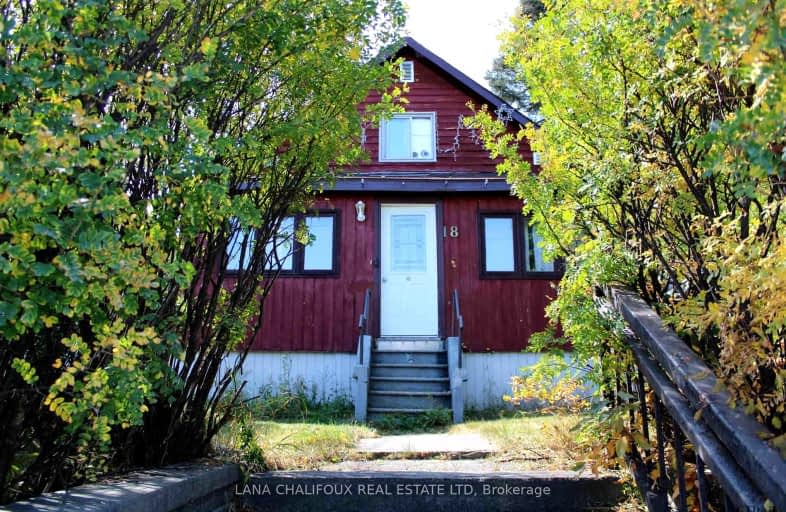Very Walkable
- Most errands can be accomplished on foot.
75
/100
Somewhat Bikeable
- Most errands require a car.
47
/100

École catholique Jean-Vanier
Elementary: Catholic
0.75 km
Federal Public School
Elementary: Public
1.65 km
Sacred Heart Catholic School
Elementary: Catholic
0.84 km
St Jerome School
Elementary: Catholic
0.77 km
École catholique Assomption (Kirkland Lake)
Elementary: Catholic
0.95 km
Central School
Elementary: Public
0.95 km
CEA New Liskeard
Secondary: Catholic
76.27 km
École secondaire catholique Jean-Vanier
Secondary: Catholic
0.75 km
Englehart High School
Secondary: Public
38.12 km
École secondaire catholique Sainte-Marie
Secondary: Catholic
75.65 km
Kirkland Lake District Composite Secondary School
Secondary: Public
4.44 km
Timiskaming District Secondary School
Secondary: Public
75.63 km
-
Kirkland Lake Splash Park
5th St (At Dunfield), Kirkland Lake ON 1.5km
-
TD Bank Financial Group
12 Government Rd W, Kirkland Lake ON P2N 2E2 0.59km -
TD Canada Trust ATM
12 Government Rd W, Kirkland Lake ON P2N 2E2 0.59km -
TD Canada Trust Branch and ATM
12 Government Rd W, Kirkland Lake ON P2N 2E2 0.6km

