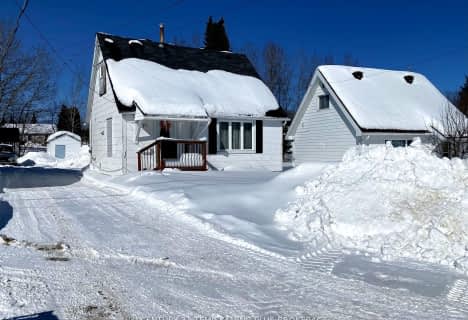
École catholique Jean-Vanier
Elementary: CatholicKirkland Lake District Composite Elementary School
Elementary: PublicSacred Heart Catholic School
Elementary: CatholicSt Jerome School
Elementary: CatholicÉcole catholique Assomption (Kirkland Lake)
Elementary: CatholicCentral School
Elementary: PublicCEA New Liskeard
Secondary: CatholicÉcole secondaire catholique Jean-Vanier
Secondary: CatholicEnglehart High School
Secondary: PublicÉcole secondaire catholique Sainte-Marie
Secondary: CatholicKirkland Lake District Composite Secondary School
Secondary: PublicTimiskaming District Secondary School
Secondary: Public- — bath
- — bed
- — sqft
30 PREMIER Avenue West, Kirkland Lake, Ontario • P2N 2S6 • Kirkland Lake












