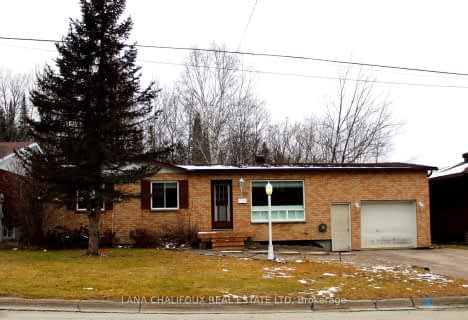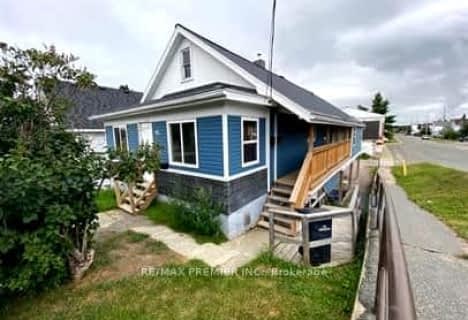
École catholique Jean-Vanier
Elementary: Catholic
1.31 km
Federal Public School
Elementary: Public
1.89 km
Sacred Heart Catholic School
Elementary: Catholic
1.43 km
St Jerome School
Elementary: Catholic
1.16 km
École catholique Assomption (Kirkland Lake)
Elementary: Catholic
1.52 km
Central School
Elementary: Public
1.43 km
CEA New Liskeard
Secondary: Catholic
76.62 km
École secondaire catholique Jean-Vanier
Secondary: Catholic
1.30 km
Englehart High School
Secondary: Public
38.45 km
École secondaire catholique Sainte-Marie
Secondary: Catholic
76.00 km
Kirkland Lake District Composite Secondary School
Secondary: Public
4.53 km
Timiskaming District Secondary School
Secondary: Public
75.97 km





