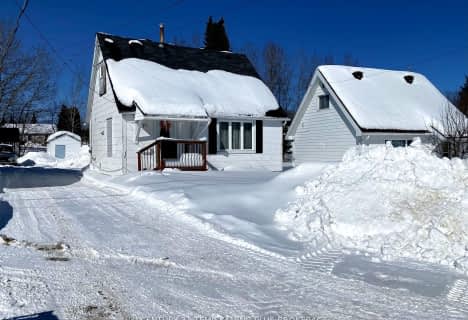
École catholique Jean-Vanier
Elementary: Catholic
0.83 km
Federal Public School
Elementary: Public
1.73 km
Sacred Heart Catholic School
Elementary: Catholic
0.91 km
St Jerome School
Elementary: Catholic
0.74 km
École catholique Assomption (Kirkland Lake)
Elementary: Catholic
1.02 km
Central School
Elementary: Public
1.04 km
CEA New Liskeard
Secondary: Catholic
76.25 km
École secondaire catholique Jean-Vanier
Secondary: Catholic
0.83 km
Englehart High School
Secondary: Public
38.09 km
École secondaire catholique Sainte-Marie
Secondary: Catholic
75.63 km
Kirkland Lake District Composite Secondary School
Secondary: Public
4.51 km
Timiskaming District Secondary School
Secondary: Public
75.61 km



