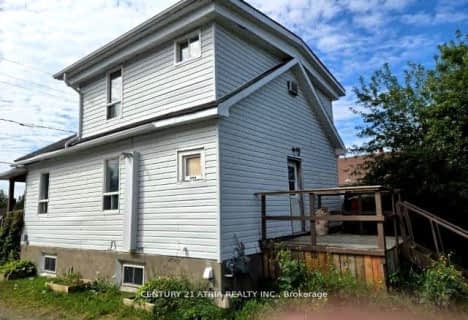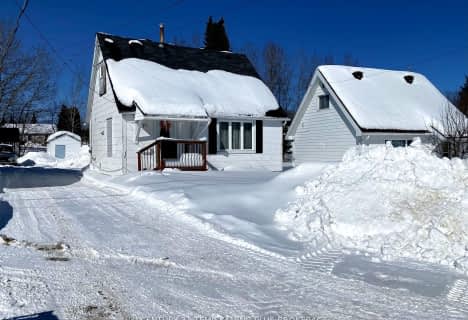
École catholique Jean-Vanier
Elementary: Catholic
1.17 km
Kirkland Lake District Composite Elementary School
Elementary: Public
1.28 km
Federal Public School
Elementary: Public
0.12 km
Sacred Heart Catholic School
Elementary: Catholic
1.31 km
École catholique Assomption (Kirkland Lake)
Elementary: Catholic
1.21 km
Central School
Elementary: Public
0.83 km
CEA New Liskeard
Secondary: Catholic
77.23 km
École secondaire catholique Jean-Vanier
Secondary: Catholic
1.16 km
Englehart High School
Secondary: Public
39.14 km
École secondaire catholique Sainte-Marie
Secondary: Catholic
76.59 km
Kirkland Lake District Composite Secondary School
Secondary: Public
2.92 km
Timiskaming District Secondary School
Secondary: Public
76.60 km








