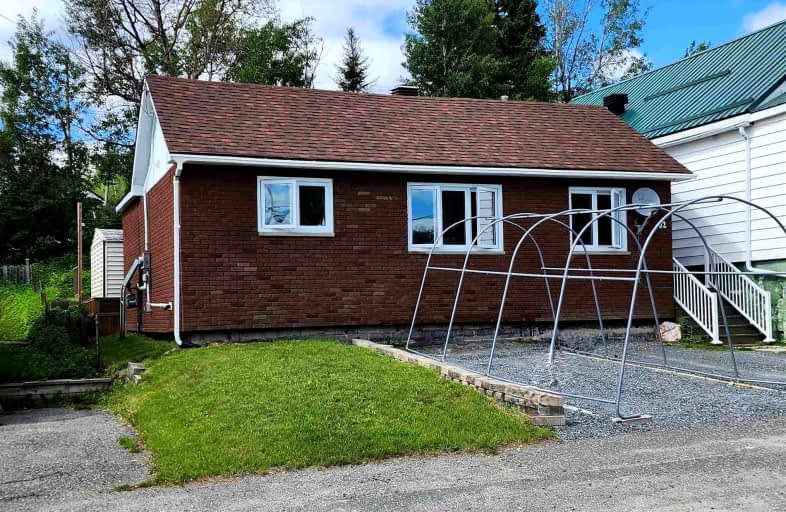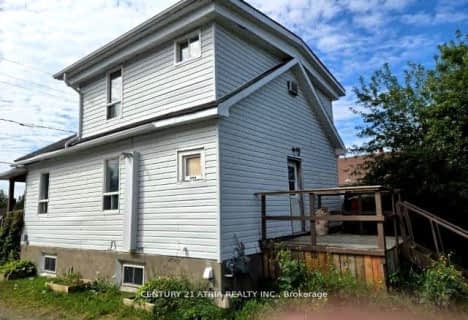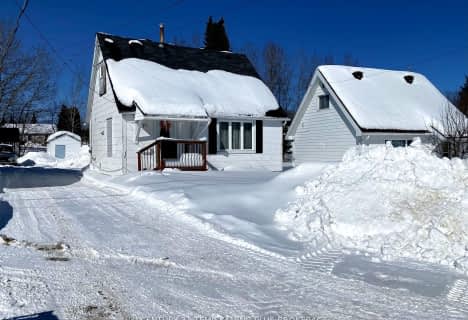Car-Dependent
- Most errands require a car.
39
/100
Somewhat Bikeable
- Most errands require a car.
36
/100

École catholique Jean-Vanier
Elementary: Catholic
1.37 km
Kirkland Lake District Composite Elementary School
Elementary: Public
1.48 km
Federal Public School
Elementary: Public
0.09 km
Sacred Heart Catholic School
Elementary: Catholic
1.52 km
École catholique Assomption (Kirkland Lake)
Elementary: Catholic
1.42 km
Central School
Elementary: Public
1.04 km
CEA New Liskeard
Secondary: Catholic
77.44 km
École secondaire catholique Jean-Vanier
Secondary: Catholic
1.36 km
Englehart High School
Secondary: Public
39.34 km
École secondaire catholique Sainte-Marie
Secondary: Catholic
76.79 km
Kirkland Lake District Composite Secondary School
Secondary: Public
2.72 km
Timiskaming District Secondary School
Secondary: Public
76.80 km
-
Kirkland Lake Splash Park
5th St (At Dunfield), Kirkland Lake ON 1.29km
-
CIBC
10 Government Rd W, Kirkland Lake ON P2N 2E1 1.18km -
TD Canada Trust Branch and ATM
12 Government Rd W, Kirkland Lake ON P2N 2E2 1.2km -
Northern Credit Union Ltd
145 Government Rd W, Kirkland Lake ON P2N 2E8 1.22km










