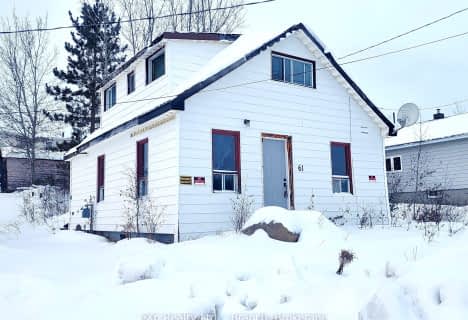Removed on Apr 14, 2025
Note: Property is not currently for sale or for rent.

-
Type: Detached
-
Style: 1 1/2 Storey
-
Lot Size: 0 x 0
-
Age: No Data
-
Taxes: $1,624 per year
-
Days on Site: 288 Days
-
Added: Sep 13, 2024 (9 months on market)
-
Updated:
-
Last Checked: 4 weeks ago
-
MLS®#: T9331443
Great first family home with 1178 sq ft of living space. Two bedrooms with upstairs loft area, large 4 piece bath with convenient main floor laundry. Open concept main floor. Kitchen cabinetry is a warm oak with plenty of storage. Newly built back deck with a paved drive for 2+ cars and a portable carport. Updates include siding, windows, roof and more.
Property Details
Facts for 550 Government Road, Kirkland Lake
Status
Days on Market: 288
Last Status: Terminated
Sold Date: Apr 14, 2025
Closed Date: Nov 30, -0001
Expiry Date: Jun 13, 2019
Unavailable Date: Mar 28, 2019
Input Date: Jun 13, 2018
Property
Status: Sale
Property Type: Detached
Style: 1 1/2 Storey
Area: Kirkland Lake
Availability Date: TBD
Inside
Bedrooms: 2
Bathrooms: 1
Rooms: 6
Fireplace: No
Washrooms: 1
Building
Basement: Unfinished
Heat Type: Forced Air
Heat Source: Gas
Special Designation: Unknown
Parking
Garage Type: None
Total Parking Spaces: 2
Fees
Tax Year: 2017
Tax Legal Description: PCL 8185 CST, LOT 3, PLAN M-140 T.
Taxes: $1,624
Land
Cross Street: off government rd
Municipality District: Kirkland Lake
Fronting On: East
Parcel Number: 612281865
Pool: None
Sewer: Sewers
Zoning: R
Rooms
Room details for 550 Government Road, Kirkland Lake
| Type | Dimensions | Description |
|---|---|---|
| Living Main | 4.26 x 4.87 | |
| Kitchen Main | 3.96 x 3.04 | |
| Prim Bdrm Main | 3.04 x 4.57 | |
| 2nd Br 2nd | 3.04 x 3.65 | |
| Loft 2nd | 5.18 x 3.04 | |
| Bathroom Main | - |
| XXXXXXXX | XXX XX, XXXX |
XXXXXXX XXX XXXX |
|
| XXX XX, XXXX |
XXXXXX XXX XXXX |
$XXX,XXX | |
| XXXXXXXX | XXX XX, XXXX |
XXXXXXXX XXX XXXX |
|
| XXX XX, XXXX |
XXXXXX XXX XXXX |
$XXX,XXX | |
| XXXXXXXX | XXX XX, XXXX |
XXXX XXX XXXX |
$XXX,XXX |
| XXX XX, XXXX |
XXXXXX XXX XXXX |
$XXX,XXX |
| XXXXXXXX XXXXXXX | XXX XX, XXXX | XXX XXXX |
| XXXXXXXX XXXXXX | XXX XX, XXXX | $104,500 XXX XXXX |
| XXXXXXXX XXXXXXXX | XXX XX, XXXX | XXX XXXX |
| XXXXXXXX XXXXXX | XXX XX, XXXX | $107,000 XXX XXXX |
| XXXXXXXX XXXX | XXX XX, XXXX | $144,720 XXX XXXX |
| XXXXXXXX XXXXXX | XXX XX, XXXX | $149,999 XXX XXXX |

École catholique Jean-Vanier
Elementary: CatholicFederal Public School
Elementary: PublicSacred Heart Catholic School
Elementary: CatholicSt Jerome School
Elementary: CatholicÉcole catholique Assomption (Kirkland Lake)
Elementary: CatholicCentral School
Elementary: PublicCEA New Liskeard
Secondary: CatholicÉcole secondaire catholique Jean-Vanier
Secondary: CatholicEnglehart High School
Secondary: PublicÉcole secondaire catholique Sainte-Marie
Secondary: CatholicKirkland Lake District Composite Secondary School
Secondary: PublicTimiskaming District Secondary School
Secondary: Public- — bath
- — bed
- — sqft
61 Queen Street, Kirkland Lake, Ontario • P2N 2R2 • KL & Area

