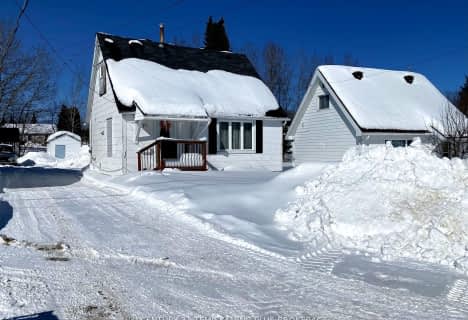Very Walkable
- Most errands can be accomplished on foot.
81
/100
Somewhat Bikeable
- Most errands require a car.
47
/100

École catholique Jean-Vanier
Elementary: Catholic
0.13 km
Kirkland Lake District Composite Elementary School
Elementary: Public
0.84 km
Sacred Heart Catholic School
Elementary: Catholic
0.29 km
St Jerome School
Elementary: Catholic
1.06 km
École catholique Assomption (Kirkland Lake)
Elementary: Catholic
0.34 km
Central School
Elementary: Public
0.37 km
CEA New Liskeard
Secondary: Catholic
76.25 km
École secondaire catholique Jean-Vanier
Secondary: Catholic
0.12 km
Englehart High School
Secondary: Public
38.12 km
École secondaire catholique Sainte-Marie
Secondary: Catholic
75.61 km
Kirkland Lake District Composite Secondary School
Secondary: Public
4.08 km
Timiskaming District Secondary School
Secondary: Public
75.61 km
-
Kirkland Lake Splash Park
5th St (At Dunfield), Kirkland Lake ON 0.86km
-
Northern Credit Union Ltd
145 Government Rd W, Kirkland Lake ON P2N 2E8 0.2km -
TD Canada Trust ATM
12 Government Rd W, Kirkland Lake ON P2N 2E2 0.24km -
CIBC
10 Government Rd W, Kirkland Lake ON P2N 2E1 0.24km






