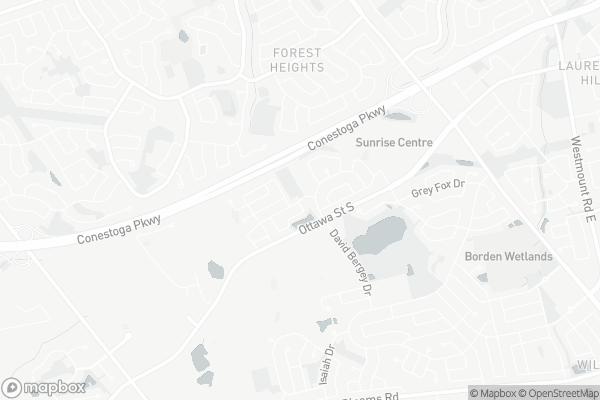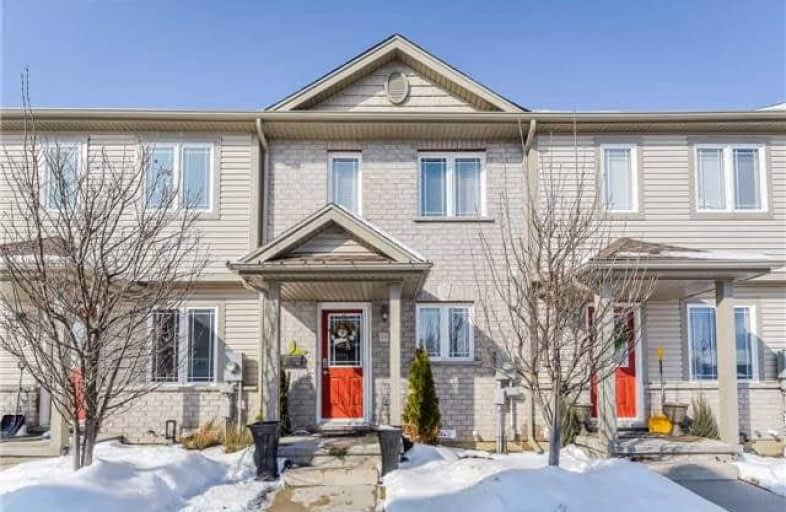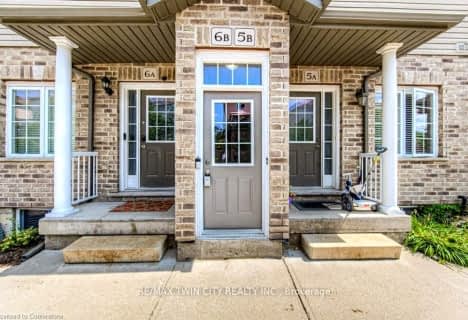Car-Dependent
- Almost all errands require a car.
Some Transit
- Most errands require a car.
Somewhat Bikeable
- Most errands require a car.

St Mark Catholic Elementary School
Elementary: CatholicMeadowlane Public School
Elementary: PublicSt Paul Catholic Elementary School
Elementary: CatholicDriftwood Park Public School
Elementary: PublicWestheights Public School
Elementary: PublicW.T. Townshend Public School
Elementary: PublicForest Heights Collegiate Institute
Secondary: PublicKitchener Waterloo Collegiate and Vocational School
Secondary: PublicResurrection Catholic Secondary School
Secondary: CatholicHuron Heights Secondary School
Secondary: PublicSt Mary's High School
Secondary: CatholicCameron Heights Collegiate Institute
Secondary: Public-
Kelseys
1440 Ottawa Street S, Kitchener, ON N2E 4E2 0.83km -
Malt & Barley Public House
1187 Fischer-Hallman Road, Kitchener, ON N2E 4H9 1.87km -
Bulls Eye Bar and Grill
446 Highland Road West, Kitchener, ON N2M 3C7 2.87km
-
McDonald's
1400 Ottawa Street S., Unit E, Kitchener, ON N2E 4E2 0.6km -
Starbucks
1400 Ottawa St S, Kitchener, ON N2E 4E2 0.98km -
Tim Hortons
685 Fischer-Hallman Road, Kitchener, ON N2E 1L7 1.14km
-
Shoppers Drug Mart
1400 Ottawa Street S, Kitchener, ON N2E 4E2 1.13km -
Driftwood Pharmasave Pharmacy
450 Westheights Drive, Kitchener, ON N2N 2B9 1.11km -
Greenbrook Pharmacy
421 Greenbrook Drive, Kitchener, ON N2M 4K1 1.9km
-
McDonald's
1400 Ottawa Street S., Unit E, Kitchener, ON N2E 4E2 0.6km -
Pho Sunrise
1400 Ottawa Street S, Unit B22, Kitchener, ON N2E 4E2 0.78km -
barBURRITO
1400 Ottawa Street S, Kitchener, ON N2E 4E2 0.81km
-
Sunrise Shopping Centre
1400 Ottawa Street S, Unit C-10, Kitchener, ON N2E 4E2 0.98km -
Highland Hills Mall
875 Highland Road W, Kitchener, ON N2N 2Y2 1.93km -
The Boardwalk at Ira Needles Blvd.
101 Ira Needles Boulevard, Waterloo, ON N2J 3Z4 3.93km
-
Sobeys
1187 Fischer Hallman Road, Kitchener, ON N2E 4H9 1.87km -
Real Canadian Superstore
875 Highland Road W, Kitchener, ON N2N 2Y2 1.93km -
Freshco
720 Westmount Road E, Kitchener, ON N2E 2V9 2.06km
-
Winexpert Kitchener
645 Westmount Road E, Unit 2, Kitchener, ON N2E 3S3 2.01km -
The Beer Store
875 Highland Road W, Kitchener, ON N2N 2Y2 2.13km -
Downtown Kitchener Ribfest & Craft Beer Show
Victoria Park, Victoria Park, ON N2G 4.34km
-
Canadian Tire Gas+
1400 Ottawa Street S, Kitchener, ON N2E 4E2 1km -
Jiffy Lube
470 Highland Road W, Kitchener, ON N2M 3C7 2.84km -
Husky
720 Victoria Street S, Kitchener, ON N2M 3.08km
-
Landmark Cinemas - Waterloo
415 The Boardwalk University & Ira Needles Boulevard, Waterloo, ON N2J 3Z4 4.52km -
Apollo Cinema
141 Ontario Street N, Kitchener, ON N2H 4Y5 5.29km -
Princess Cinema
46 King Street N, Waterloo, ON N2J 2W8 6.07km
-
Kitchener Public Library
85 Queen Street N, Kitchener, ON N2H 2H1 5.47km -
Waterloo Public Library
35 Albert Street, Waterloo, ON N2L 5E2 6.04km -
William G. Davis Centre for Computer Research
200 University Avenue W, Waterloo, ON N2L 3G1 6.44km
-
St. Mary's General Hospital
911 Queen's Boulevard, Kitchener, ON N2M 1B2 3.49km -
Grand River Hospital
835 King Street W, Kitchener, ON N2G 1G3 5.02km -
Forest Heights Long-Term Care Centre
60 Westheights Drive, Kitchener, ON N2N 2A8 1.9km
-
Foxglove Park
Foxglove Cr and Windflower Dr, Kitchener ON 0.05km -
Lynnvalley Park
Kitchener ON 0.27km -
Isaiah Park
Isaiah Drive, Kitchener ON 1.32km
-
BMO Bank of Montreal
875 Highland Rd W (at Fischer Hallman Rd), Kitchener ON N2N 2Y2 1.91km -
Bank of Montreal TR3061
875 Highland Rd W, Kitchener ON N2N 2Y2 1.96km -
Libro Credit Union
1170 Fischer Hallman Rd, Kitchener ON N2E 3Z3 1.99km
More about this building
View 10 Foxglove Crescent, Kitchener- 2 bath
- 2 bed
- 700 sqft
D10-10 Palace Street North, Kitchener, Ontario • N2E 0J3 • Kitchener




