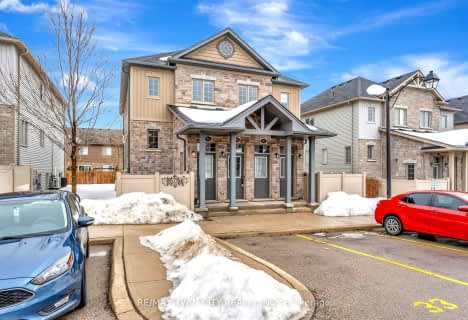Car-Dependent
- Almost all errands require a car.
Some Transit
- Most errands require a car.
Somewhat Bikeable
- Most errands require a car.

Groh Public School
Elementary: PublicSt Timothy Catholic Elementary School
Elementary: CatholicPioneer Park Public School
Elementary: PublicSt Kateri Tekakwitha Catholic Elementary School
Elementary: CatholicBrigadoon Public School
Elementary: PublicJ W Gerth Public School
Elementary: PublicÉSC Père-René-de-Galinée
Secondary: CatholicPreston High School
Secondary: PublicEastwood Collegiate Institute
Secondary: PublicHuron Heights Secondary School
Secondary: PublicSt Mary's High School
Secondary: CatholicCameron Heights Collegiate Institute
Secondary: Public-
Tartan Park
Kitchener ON 3.19km -
RBJ Schlegel Park
1664 Huron Rd (Fischer-Hallman Rd.), Kitchener ON 3.75km -
Seabrook Park
Kitchener ON N2R 0E7 4.13km
-
TD Bank Financial Group
123 Pioneer Dr, Kitchener ON N2P 2A3 2.08km -
TD Canada Trust Branch and ATM
4233 King St E, Kitchener ON N2P 2E9 5.09km -
CIBC
1188 Fischer-Hallman Rd (at Westmount Rd E), Kitchener ON N2E 0B7 5.49km
- — bath
- — bed
- — sqft
03-854 Doon Village Road East, Kitchener, Ontario • N2P 1A3 • Kitchener
- 1 bath
- 3 bed
- 900 sqft
02-165 Green Valley Drive, Kitchener, Ontario • N2P 1K3 • Kitchener
- 1 bath
- 3 bed
- 900 sqft
89-165 Green Valley Drive, Kitchener, Ontario • N2P 1K3 • Kitchener












