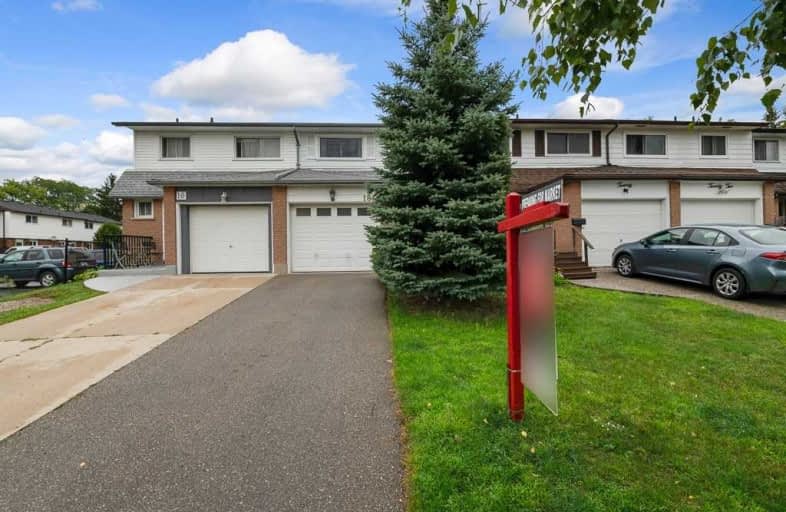Sold on Sep 17, 2019
Note: Property is not currently for sale or for rent.

-
Type: Att/Row/Twnhouse
-
Style: 2-Storey
-
Lot Size: 20.01 x 0
-
Age: 31-50 years
-
Taxes: $2,288 per year
-
Days on Site: 4 Days
-
Added: Dec 19, 2024 (4 days on market)
-
Updated:
-
Last Checked: 3 months ago
-
MLS®#: X11200605
-
Listed By: Zahnd team real estate advisors inc
Home is a place of comfort and ease, so take your shoes off and relax in this 3 bedroom townhouse! Welcomed by modern finishes and bright colours this home is light, fresh and cozy! Dark cabinets draw attention in the kitchen and will be a great conversation piece when hosting friends and family for dinner! A large sliding door pours light into the living space and guides you to a spacious backyard! Mature trees add to the greenery allowing the fresh air and birds to add to this private oasis. 3 large bedrooms all feature big windows and modern wall colours. A basement with ample potential is waiting for its new owner for finishing touches. Located close to lots of amenities, this property is the perfect place to settle down. Go ahead, and hang your jacket. Welcome home. Welcome to Obermeyer.
Property Details
Facts for 18 Obermeyer Drive, Kitchener
Status
Days on Market: 4
Last Status: Sold
Sold Date: Sep 17, 2019
Closed Date: Oct 21, 2019
Expiry Date: Nov 21, 2019
Sold Price: $425,000
Unavailable Date: Sep 17, 2019
Input Date: Sep 13, 2019
Prior LSC: Sold
Property
Status: Sale
Property Type: Att/Row/Twnhouse
Style: 2-Storey
Age: 31-50
Area: Kitchener
Availability Date: Flexible
Assessment Amount: $206,000
Assessment Year: 2019
Inside
Bedrooms: 3
Bathrooms: 2
Kitchens: 1
Rooms: 7
Air Conditioning: Central Air
Fireplace: No
Washrooms: 2
Building
Basement: Finished
Basement 2: Full
Heat Type: Forced Air
Heat Source: Gas
Exterior: Brick
Exterior: Vinyl Siding
Green Verification Status: N
Water Supply: Municipal
Special Designation: Unknown
Parking
Driveway: Other
Garage Spaces: 1
Garage Type: Attached
Covered Parking Spaces: 2
Total Parking Spaces: 3
Fees
Tax Year: 2019
Tax Legal Description: LT 2 PL 1283 KITCHENER T/W & S/T INTEREST 848561; S/T 406673; KI
Taxes: $2,288
Land
Cross Street: Fergus Ave
Municipality District: Kitchener
Parcel Number: 225640106
Pool: None
Sewer: Sewers
Lot Frontage: 20.01
Acres: < .50
Zoning: Res
Rooms
Room details for 18 Obermeyer Drive, Kitchener
| Type | Dimensions | Description |
|---|---|---|
| Kitchen Main | 2.74 x 3.58 | |
| Other Main | 2.66 x 6.09 | |
| Bathroom Main | - | |
| Prim Bdrm 2nd | 3.96 x 3.32 | |
| Br 2nd | 3.96 x 3.12 | |
| Br 2nd | 2.43 x 3.55 | |
| Bathroom 2nd | - | |
| Office Bsmt | 2.03 x 3.27 | |
| Rec Bsmt | 3.04 x 5.79 |
| XXXXXXXX | XXX XX, XXXX |
XXXX XXX XXXX |
$XXX,XXX |
| XXX XX, XXXX |
XXXXXX XXX XXXX |
$XXX,XXX |
| XXXXXXXX XXXX | XXX XX, XXXX | $425,000 XXX XXXX |
| XXXXXXXX XXXXXX | XXX XX, XXXX | $389,900 XXX XXXX |

St Aloysius Catholic Elementary School
Elementary: CatholicSt Daniel Catholic Elementary School
Elementary: CatholicCrestview Public School
Elementary: PublicHoward Robertson Public School
Elementary: PublicSunnyside Public School
Elementary: PublicFranklin Public School
Elementary: PublicRosemount - U Turn School
Secondary: PublicEastwood Collegiate Institute
Secondary: PublicHuron Heights Secondary School
Secondary: PublicGrand River Collegiate Institute
Secondary: PublicSt Mary's High School
Secondary: CatholicCameron Heights Collegiate Institute
Secondary: Public