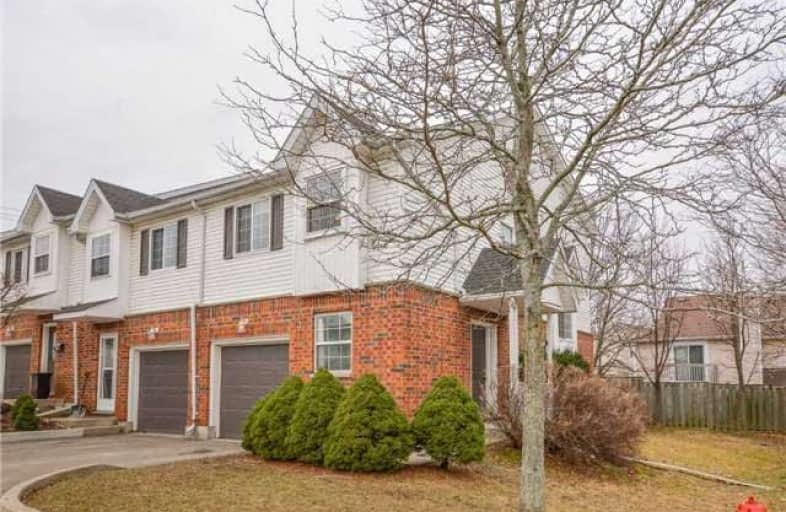Sold on Mar 23, 2018
Note: Property is not currently for sale or for rent.

-
Type: Condo Townhouse
-
Style: Multi-Level
-
Pets: Restrict
-
Age: 16-30 years
-
Taxes: $2,409 per year
-
Maintenance Fees: 265 /mo
-
Days on Site: 22 Days
-
Added: Dec 19, 2024 (3 weeks on market)
-
Updated:
-
Last Checked: 2 months ago
-
MLS®#: X11243289
-
Listed By: Trilliumwest real estate brokerage ltd
Whether you're looking for that first home to grow and raise your family in or looking to invest in Kitchener's fast-paced market, this end-unit townhouse has opportunity written all over it. With a master bedroom and ensuite on its own level and two more well-proportioned bedrooms, everyone can sleep comfortably. No more fighting over who gets to shower first with 2 and a half bathrooms. Hang out together in the open concept kitchen space and family room area or down in the fully finished recreation room. This is a much desired and well managed complex, so don't miss your chance to get your foot in the door - heck, get your whole body in the door! Come and see it while you still have the chance.
Property Details
Facts for 01-185 HIGHLAND Crescent, Kitchener
Status
Days on Market: 22
Last Status: Sold
Sold Date: Mar 23, 2018
Closed Date: Jun 04, 2018
Expiry Date: May 18, 2018
Sold Price: $345,000
Unavailable Date: Mar 23, 2018
Input Date: Mar 02, 2018
Prior LSC: Sold
Property
Status: Sale
Property Type: Condo Townhouse
Style: Multi-Level
Age: 16-30
Area: Kitchener
Availability Date: Immediate
Assessment Amount: $215,000
Assessment Year: 2018
Inside
Bedrooms: 3
Bathrooms: 3
Kitchens: 1
Rooms: 10
Patio Terrace: None
Air Conditioning: Central Air
Fireplace: No
Laundry: Ensuite
Ensuite Laundry: Yes
Washrooms: 3
Building
Stories: Cal
Basement: Part Fin
Heat Type: Forced Air
Heat Source: Gas
Exterior: Brick
Exterior: Vinyl Siding
Elevator: N
UFFI: No
Green Verification Status: N
Special Designation: Unknown
Retirement: N
Parking
Garage Type: None
Parking Features: Private
Covered Parking Spaces: 1
Total Parking Spaces: 2
Garage: 1
Locker
Locker: None
Fees
Tax Year: 2017
Building Insurance Included: Yes
Common Elements Included: Yes
Taxes: $2,409
Highlights
Amenity: Visitor Parking
Feature: Fenced Yard
Land
Cross Street: Just East from Highl
Municipality District: Kitchener
Parcel Number: 232800001
Zoning: R-4
Condo
Condo Registry Office: Unkn
Condo Corp#: 280
Property Management: Citicorp Property Mgmt
Rooms
Room details for 01-185 HIGHLAND Crescent, Kitchener
| Type | Dimensions | Description |
|---|---|---|
| Living 2nd | 3.12 x 5.33 | |
| Kitchen 2nd | 2.69 x 3.17 | Eat-In Kitchen |
| Dining 2nd | 2.69 x 3.12 | |
| Prim Bdrm 3rd | 5.28 x 3.81 | |
| Bathroom 3rd | - | |
| Bathroom Upper | - | |
| Br Upper | 2.69 x 4.49 | |
| Br Upper | 2.43 x 3.07 | |
| Rec Bsmt | 5.23 x 2.99 | |
| Bathroom Main | - |
| XXXXXXXX | XXX XX, XXXX |
XXXX XXX XXXX |
$XXX,XXX |
| XXX XX, XXXX |
XXXXXX XXX XXXX |
$XXX,XXX | |
| XXXXXXXX | XXX XX, XXXX |
XXXX XXX XXXX |
$XXX,XXX |
| XXX XX, XXXX |
XXXXXX XXX XXXX |
$XXX,XXX |
| XXXXXXXX XXXX | XXX XX, XXXX | $345,000 XXX XXXX |
| XXXXXXXX XXXXXX | XXX XX, XXXX | $349,900 XXX XXXX |
| XXXXXXXX XXXX | XXX XX, XXXX | $345,000 XXX XXXX |
| XXXXXXXX XXXXXX | XXX XX, XXXX | $349,900 XXX XXXX |

St Mark Catholic Elementary School
Elementary: CatholicMeadowlane Public School
Elementary: PublicSt Paul Catholic Elementary School
Elementary: CatholicSouthridge Public School
Elementary: PublicQueensmount Public School
Elementary: PublicA R Kaufman Public School
Elementary: PublicForest Heights Collegiate Institute
Secondary: PublicKitchener Waterloo Collegiate and Vocational School
Secondary: PublicBluevale Collegiate Institute
Secondary: PublicWaterloo Collegiate Institute
Secondary: PublicResurrection Catholic Secondary School
Secondary: CatholicCameron Heights Collegiate Institute
Secondary: Public