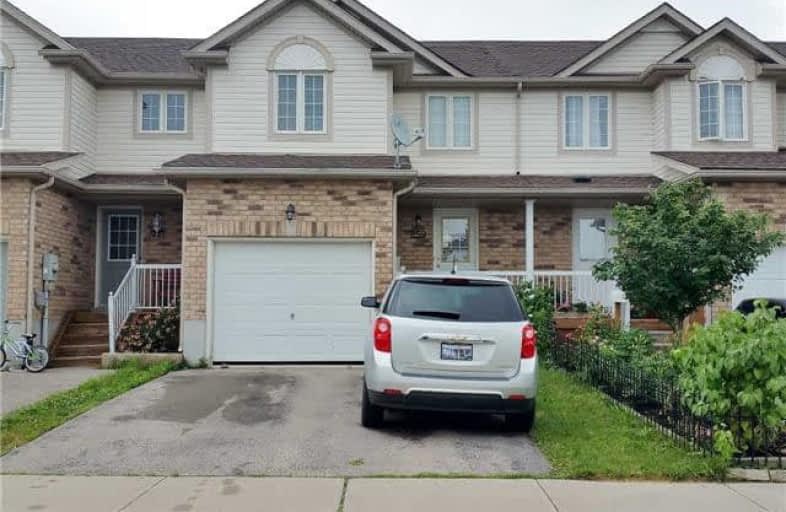Sold on Jul 11, 2018
Note: Property is not currently for sale or for rent.

-
Type: Att/Row/Twnhouse
-
Style: 2-Storey
-
Lot Size: 20 x 93.99 Feet
-
Age: No Data
-
Taxes: $2,694 per year
-
Days on Site: 14 Days
-
Added: Sep 07, 2019 (2 weeks on market)
-
Updated:
-
Last Checked: 2 months ago
-
MLS®#: X4174484
-
Listed By: Save max real estate inc., brokerage
Great Opportunity To Own This Amazing Freehold 3 Bedroom Spacious Home. No Rear Neighbors. Rare Private 2 Car Park Driveway. Backyard With Spacious Deck Backing To Park. Beautiful Kitchen With Breakfast Area. Very Spacious Master With His/Her's Closets. Two Other Spacious Bedrooms. Access To Garage From Home Close To All Amenities. Expressways, Shopping & Great Schools. Won't Last Long! You Will Surely Want To Call This Place Home.
Extras
Fridge, Stove, Dishwasher, Clothes Washer & Dryer.....Hot Water Tank Is Owned.... Gorgeous Deck In The Backyard. Backing To Park. No Rear Neighbors
Property Details
Facts for 259 Prosperity Drive, Kitchener
Status
Days on Market: 14
Last Status: Sold
Sold Date: Jul 11, 2018
Closed Date: Aug 31, 2018
Expiry Date: Nov 30, 2018
Sold Price: $378,000
Unavailable Date: Jul 11, 2018
Input Date: Jun 27, 2018
Property
Status: Sale
Property Type: Att/Row/Twnhouse
Style: 2-Storey
Area: Kitchener
Availability Date: 60-90
Inside
Bedrooms: 3
Bathrooms: 2
Kitchens: 1
Rooms: 6
Den/Family Room: No
Air Conditioning: Central Air
Fireplace: No
Laundry Level: Lower
Central Vacuum: N
Washrooms: 2
Building
Basement: Unfinished
Heat Type: Forced Air
Heat Source: Gas
Exterior: Brick
Exterior: Vinyl Siding
UFFI: No
Water Supply: Municipal
Special Designation: Unknown
Parking
Driveway: Pvt Double
Garage Spaces: 1
Garage Type: Attached
Covered Parking Spaces: 2
Total Parking Spaces: 3
Fees
Tax Year: 2018
Tax Legal Description: Plan 58M229 Lot 35
Taxes: $2,694
Land
Cross Street: Ottawa St/Fischer Ha
Municipality District: Kitchener
Fronting On: East
Pool: None
Sewer: Sewers
Lot Depth: 93.99 Feet
Lot Frontage: 20 Feet
Rooms
Room details for 259 Prosperity Drive, Kitchener
| Type | Dimensions | Description |
|---|---|---|
| Living Main | 3.35 x 6.40 | Open Concept |
| Kitchen Main | 2.43 x 3.04 | Ceramic Floor |
| Breakfast Main | 2.43 x 3.02 | W/O To Yard, Ceramic Floor |
| Master 2nd | 4.00 x 4.87 | His/Hers Closets, Broadloom |
| 2nd Br 2nd | 2.92 x 4.57 | W/I Closet, Broadloom |
| 3rd Br 2nd | 2.92 x 3.35 | Closet, Broadloom |
| Bathroom 2nd | - | 4 Pc Bath |
| Laundry Bsmt | - |
| XXXXXXXX | XXX XX, XXXX |
XXXX XXX XXXX |
$XXX,XXX |
| XXX XX, XXXX |
XXXXXX XXX XXXX |
$XXX,XXX |
| XXXXXXXX XXXX | XXX XX, XXXX | $378,000 XXX XXXX |
| XXXXXXXX XXXXXX | XXX XX, XXXX | $376,900 XXX XXXX |

St Mark Catholic Elementary School
Elementary: CatholicMeadowlane Public School
Elementary: PublicSt Paul Catholic Elementary School
Elementary: CatholicDriftwood Park Public School
Elementary: PublicWestheights Public School
Elementary: PublicW.T. Townshend Public School
Elementary: PublicForest Heights Collegiate Institute
Secondary: PublicKitchener Waterloo Collegiate and Vocational School
Secondary: PublicResurrection Catholic Secondary School
Secondary: CatholicHuron Heights Secondary School
Secondary: PublicSt Mary's High School
Secondary: CatholicCameron Heights Collegiate Institute
Secondary: Public