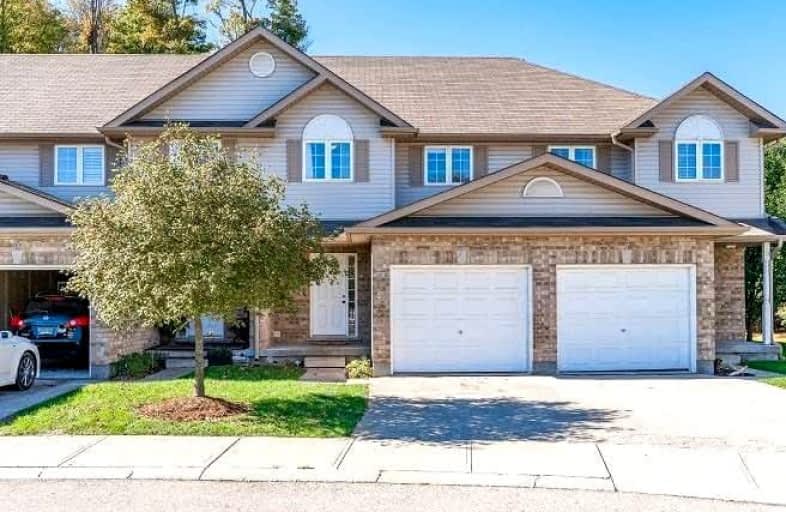Sold on Mar 10, 2017
Note: Property is not currently for sale or for rent.

-
Type: Condo Townhouse
-
Style: 2-Storey
-
Size: 1000 sqft
-
Pets: Restrict
-
Age: 6-15 years
-
Taxes: $2,450 per year
-
Maintenance Fees: 195 /mo
-
Days on Site: 14 Days
-
Added: Dec 19, 2024 (2 weeks on market)
-
Updated:
-
Last Checked: 3 months ago
-
MLS®#: X11214571
-
Listed By: Re/max connex realty inc
Here is your chance to get into the Housing Market. The Bright open concept main floor features a Large Kitchen, a Living/Dining Room with a walk out to your own private oasis backing onto Greenspace and a 2 pc bath. 2nd Floor features a large Master Bed, 4pc bath, and 2 additional bedrooms which is perfect for those starting out or growing families. Basement is unfinished and awaits your own personal touch. Features include a 3 pc rough in for bath, over sized window allowing lots of natural light in and laundry. This home is located close to shopping, quick access to 401, close to schools, and more. call today for a private viewing!!
Property Details
Facts for 08-300 Fallowfield Drive, Kitchener
Status
Days on Market: 14
Last Status: Sold
Sold Date: Mar 10, 2017
Closed Date: Apr 12, 2017
Expiry Date: May 23, 2017
Sold Price: $370,000
Unavailable Date: Mar 10, 2017
Input Date: Feb 27, 2017
Prior LSC: Sold
Property
Status: Sale
Property Type: Condo Townhouse
Style: 2-Storey
Size (sq ft): 1000
Age: 6-15
Area: Kitchener
Availability Date: 30-59Days
Assessment Amount: $208,750
Assessment Year: 2017
Inside
Bedrooms: 3
Bathrooms: 2
Kitchens: 1
Rooms: 8
Patio Terrace: None
Unit Exposure: North
Air Conditioning: Central Air
Fireplace: No
Laundry: Ensuite
Ensuite Laundry: Yes
Washrooms: 2
Building
Stories: Cal
Heat Type: Forced Air
Heat Source: Gas
Exterior: Brick
Exterior: Vinyl Siding
Elevator: N
Green Verification Status: N
Special Designation: Unknown
Parking
Garage Type: Attached
Parking Features: Other
Covered Parking Spaces: 1
Total Parking Spaces: 2
Garage: 1
Locker
Locker: None
Fees
Tax Year: 2016
Building Insurance Included: Yes
Common Elements Included: Yes
Taxes: $2,450
Land
Cross Street: Bleams Rd & Homer Wa
Municipality District: Kitchener
Zoning: R1B
Condo
Condo Registry Office: Unkn
Condo Corp#: 514
Property Management: MF Property Management
Rooms
Room details for 08-300 Fallowfield Drive, Kitchener
| Type | Dimensions | Description |
|---|---|---|
| Living Main | 3.65 x 3.27 | |
| Dining Main | 3.65 x 2.46 | |
| Kitchen Main | 2.92 x 3.17 | |
| Bathroom Main | - | |
| Prim Bdrm 2nd | 3.83 x 5.00 | |
| Br 2nd | 3.25 x 2.76 | |
| Br 2nd | 3.47 x 2.84 | |
| Bathroom Main | - |
| XXXXXXXX | XXX XX, XXXX |
XXXX XXX XXXX |
$XXX,XXX |
| XXX XX, XXXX |
XXXXXX XXX XXXX |
$XXX,XXX | |
| XXXXXXXX | XXX XX, XXXX |
XXXX XXX XXXX |
$XXX,XXX |
| XXX XX, XXXX |
XXXXXX XXX XXXX |
$XXX,XXX |
| XXXXXXXX XXXX | XXX XX, XXXX | $370,000 XXX XXXX |
| XXXXXXXX XXXXXX | XXX XX, XXXX | $299,000 XXX XXXX |
| XXXXXXXX XXXX | XXX XX, XXXX | $750,000 XXX XXXX |
| XXXXXXXX XXXXXX | XXX XX, XXXX | $590,000 XXX XXXX |

Rockway Public School
Elementary: PublicOur Lady of Grace Catholic Elementary School
Elementary: CatholicSt Aloysius Catholic Elementary School
Elementary: CatholicCountry Hills Public School
Elementary: PublicSt Kateri Tekakwitha Catholic Elementary School
Elementary: CatholicWilson Avenue Public School
Elementary: PublicRosemount - U Turn School
Secondary: PublicEastwood Collegiate Institute
Secondary: PublicHuron Heights Secondary School
Secondary: PublicGrand River Collegiate Institute
Secondary: PublicSt Mary's High School
Secondary: CatholicCameron Heights Collegiate Institute
Secondary: PublicMore about this building
View 300 Fallowfield Drive, Kitchener