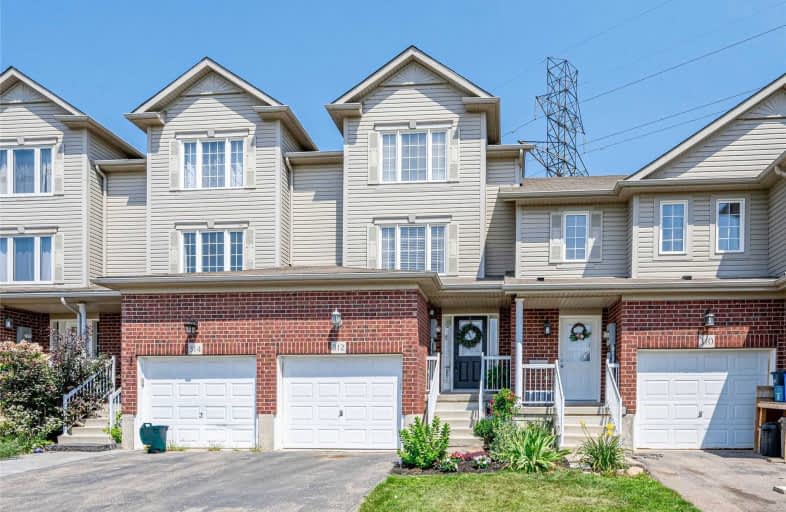Sold on Mar 09, 2016
Note: Property is not currently for sale or for rent.

-
Type: Att/Row/Twnhouse
-
Style: 2 1/2 Storey
-
Lot Size: 18 x 113.2 Feet
-
Age: 6-15 years
-
Taxes: $2,962 per year
-
Days on Site: 50 Days
-
Added: Dec 19, 2024 (1 month on market)
-
Updated:
-
Last Checked: 1 month ago
-
MLS®#: X11212632
-
Listed By: Re/max real estate centre inc brokerage
Freehold 3 bedroom townhouse in Huron Village for under $300,000. This Poppy model Townhome features a single car garage, beautiful dark kitchen with floating island and kitchen walk out to a 10x10 deck. All appliances included, Main floor laundry, custom California shutters, and closet built ins. This home backs onto green space and has park view out the front windows. Please don't miss your opportunity to see this unit, call the office to book your personal showing today.
Property Details
Facts for 312 Parkvale Drive, Kitchener
Status
Days on Market: 50
Last Status: Sold
Sold Date: Mar 09, 2016
Closed Date: Apr 29, 2016
Expiry Date: Mar 25, 2016
Sold Price: $284,500
Unavailable Date: Mar 09, 2016
Input Date: Jan 19, 2016
Prior LSC: Sold
Property
Status: Sale
Property Type: Att/Row/Twnhouse
Style: 2 1/2 Storey
Age: 6-15
Area: Kitchener
Availability Date: 60-89Days
Assessment Amount: $259,000
Assessment Year: 2016
Inside
Bedrooms: 3
Bathrooms: 2
Kitchens: 1
Rooms: 6
Air Conditioning: Central Air
Fireplace: No
Laundry: Ensuite
Washrooms: 2
Building
Basement: Full
Basement 2: Unfinished
Heat Type: Forced Air
Heat Source: Gas
Exterior: Brick
Exterior: Vinyl Siding
Elevator: N
UFFI: No
Green Verification Status: N
Water Supply Type: Unknown
Water Supply: Municipal
Special Designation: Unknown
Parking
Driveway: Front Yard
Garage Spaces: 1
Garage Type: Attached
Covered Parking Spaces: 2
Total Parking Spaces: 3
Fees
Tax Year: 2015
Tax Legal Description: Plan 58m426 Lot 67
Taxes: $2,962
Land
Cross Street: Seabrook & Woodbine
Municipality District: Kitchener
Parcel Number: 226071325
Pool: None
Sewer: Sewers
Lot Depth: 113.2 Feet
Lot Frontage: 18 Feet
Acres: < .50
Zoning: R6
Rooms
Room details for 312 Parkvale Drive, Kitchener
| Type | Dimensions | Description |
|---|---|---|
| Dining Main | 2.28 x 3.53 | |
| Kitchen Main | 2.97 x 3.53 | |
| Great Rm 2nd | 4.06 x 5.25 | |
| Br 2nd | 2.59 x 2.87 | |
| Br 2nd | 3.58 x 2.87 | |
| Prim Bdrm 3rd | 4.06 x 4.16 | |
| Bathroom | - | |
| Bathroom | - |
| XXXXXXXX | XXX XX, XXXX |
XXXXXXX XXX XXXX |
|
| XXX XX, XXXX |
XXXXXX XXX XXXX |
$XXX,XXX | |
| XXXXXXXX | XXX XX, XXXX |
XXXX XXX XXXX |
$XXX,XXX |
| XXX XX, XXXX |
XXXXXX XXX XXXX |
$XXX,XXX |
| XXXXXXXX XXXXXXX | XXX XX, XXXX | XXX XXXX |
| XXXXXXXX XXXXXX | XXX XX, XXXX | $729,900 XXX XXXX |
| XXXXXXXX XXXX | XXX XX, XXXX | $735,200 XXX XXXX |
| XXXXXXXX XXXXXX | XXX XX, XXXX | $625,000 XXX XXXX |

Blessed Sacrament Catholic Elementary School
Elementary: CatholicÉÉC Cardinal-Léger
Elementary: CatholicGlencairn Public School
Elementary: PublicJohn Sweeney Catholic Elementary School
Elementary: CatholicWilliamsburg Public School
Elementary: PublicJean Steckle Public School
Elementary: PublicForest Heights Collegiate Institute
Secondary: PublicKitchener Waterloo Collegiate and Vocational School
Secondary: PublicEastwood Collegiate Institute
Secondary: PublicHuron Heights Secondary School
Secondary: PublicSt Mary's High School
Secondary: CatholicCameron Heights Collegiate Institute
Secondary: Public