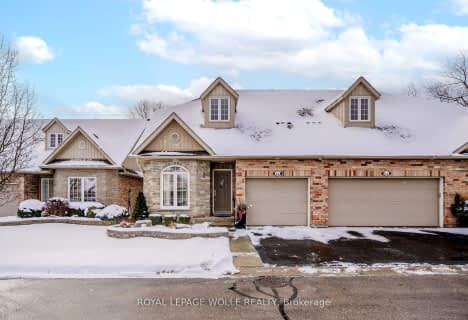Car-Dependent
- Almost all errands require a car.
Good Transit
- Some errands can be accomplished by public transportation.
Somewhat Bikeable
- Most errands require a car.

Groh Public School
Elementary: PublicParkway Public School
Elementary: PublicSt Joseph Catholic Elementary School
Elementary: CatholicSt Timothy Catholic Elementary School
Elementary: CatholicDoon Public School
Elementary: PublicJ W Gerth Public School
Elementary: PublicÉSC Père-René-de-Galinée
Secondary: CatholicPreston High School
Secondary: PublicEastwood Collegiate Institute
Secondary: PublicHuron Heights Secondary School
Secondary: PublicGrand River Collegiate Institute
Secondary: PublicSt Mary's High School
Secondary: Catholic-
Piper Arms Pub
4391 King Street E, Kitchener, ON N2P 2G1 1.71km -
The Easy Pour Wine Bar
1660 Blair Road, Cambridge, ON N3H 4R8 1.83km -
Borealis Grille & Bar
4336 King Street E, Kitchener, ON N2P 2G5 1.84km
-
Tim Hortons
2420 Homer Watson Blvd, Kitchener, ON N2P 2R6 0.94km -
Williams Fresh Cafe
4500 King Street E, Kitchener, ON N2P 2G4 1.9km -
Starbucks
45 Sportsworld Drive, Kitchener, ON N2P 2J9 1.91km
-
Shoppers Drug Mart
123B Pioneer Drive, Kitchener, ON N2P 2A3 2.07km -
Doon Mills Guardian Pharmacy
260 Doon South Drive, Unit 4, Kitchener, ON N2P 2L8 2.18km -
Doon Village Pharmacy
601 Doon Village Road, Suite 9, Kitchener, ON N2P 1M5 3.52km
-
Smoke's Poutinerie
299 Doon Valley Drive, Kitchener, ON N2G 4M4 0.32km -
Pita Pit
299 Doon Valley Drive, Kitchener, ON N2G 4M4 0.05km -
Bento Sushi
299 Doon Valley Drive, Kitchener, ON N2G 4M4 0.05km
-
Fairview Park Mall
2960 Kingsway Drive, Kitchener, ON N2C 1X1 4.51km -
Smart Centre
22 Pinebush Road, Cambridge, ON N1R 6J5 6.61km -
Cambridge Centre
355 Hespeler Road, Cambridge, ON N1R 7N8 6.64km
-
Costco Wholesale
4438 King St E, Kitchener, ON N2P 2G4 1.98km -
Zehrs
123 Pioneer Drive, Kitchener, ON N2P 1K8 2.22km -
Frito Lay Canada
75 Saltsman Drive, Cambridge, ON N3H 4R7 3.52km
-
Winexpert Kitchener
645 Westmount Road E, Unit 2, Kitchener, ON N2E 3S3 8.54km -
The Beer Store
875 Highland Road W, Kitchener, ON N2N 2Y2 10.7km -
LCBO
115 King Street S, Waterloo, ON N2L 5A3 12.21km
-
Petro Canada
2430 Homer Watson Blvd, Kitchener, ON N2G 3W5 0.92km -
Petro-Canada
4319 King Street E, Kitchener, ON N2P 2E9 1.83km -
Petro Canada
4277-4297 King Street E, Kitchener, ON N2P 1.97km
-
Landmark Cinemas 12 Kitchener
135 Gateway Park Dr, Kitchener, ON N2P 2J9 2.01km -
Cineplex Cinemas Kitchener and VIP
225 Fairway Road S, Kitchener, ON N2C 1X2 4.15km -
Galaxy Cinemas Cambridge
355 Hespeler Road, Cambridge, ON N1R 8J9 6.58km
-
Public Libraries
150 Pioneer Drive, Kitchener, ON N2P 2C2 2.62km -
Idea Exchange
435 King Street E, Cambridge, ON N3H 3N1 3.55km -
Idea Exchange
12 Water Street S, Cambridge, ON N1R 3C5 8.15km
-
Grand River Hospital
3570 King Street E, Kitchener, ON N2A 2W1 3.68km -
Cambridge Memorial Hospital
700 Coronation Boulevard, Cambridge, ON N1R 3G2 6.37km -
St. Mary's General Hospital
911 Queen's Boulevard, Kitchener, ON N2M 1B2 9.24km
-
Marguerite Ormston Trailway
Kitchener ON 1.37km -
Pioneer Park
2.51km -
Upper Canada Park
Kitchener ON 3.01km
-
CIBC Cash Dispenser
120 Conestoga College Blvd, Kitchener ON N2P 2N6 1.1km -
BMO Bank of Montreal
4195 King St (Kinzie), Kitchener ON N2P 2E8 2.15km -
Grand River Financial Solutions
50 Sportsworld Crossing Rd, Kitchener ON N2P 0A4 2.1km
For Sale
More about this building
View 350 Doon Valley Drive, Kitchener- — bath
- — bed
- — sqft
22-854 Doon Village Road East, Kitchener, Ontario • N2P 1A3 • Kitchener
- 3 bath
- 2 bed
- 1000 sqft
5A-350 Doon Valley Drive, Kitchener, Ontario • N2P 2M9 • Kitchener
- 3 bath
- 3 bed
- 1800 sqft
37-54 Green Valley Drive, Kitchener, Ontario • N2P 2A1 • Kitchener





