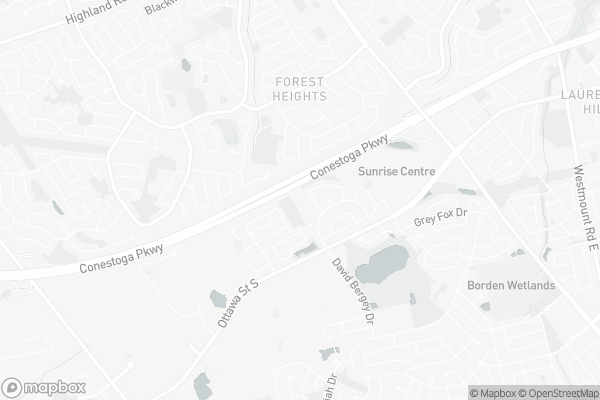Sold on Apr 30, 2017
Note: Property is not currently for sale or for rent.

-
Type: Condo Townhouse
-
Style: 2-Storey
-
Pets: Restrict
-
Age: 6-15 years
-
Taxes: $2,606 per year
-
Maintenance Fees: 130 /mo
-
Days on Site: 6 Days
-
Added: Dec 19, 2024 (6 days on market)
-
Updated:
-
Last Checked: 3 months ago
-
MLS®#: X11245706
-
Listed By: Planet realty inc
Welcome to 42-535 Windflower Crescent, a lovely 2-bedroom condo townhome with modern finishes, tasteful decor and a brilliant layout. With over 1,000 sq. ft. of above grade space, this home is a fantastic option for a first-time buyer looking to plant roots or empty-nesters looking to downsize their responsibility without sacrificing the space a home affords! The malleable, upscale kitchen features stainless steel appliances, stunning backsplash & an outstanding breakfast bar, plus a more formal dining space at the front. The main floor living offers gorgeous flooring & opens to your rear deck & gazebo that extends the living space outside for the summer! Upstairs, find two large bedrooms including a master complete with a walk-in closet! The 4-piece main bathroom has a large tub & shower combo, plus there is a full 3-piece washroom in the basement for added convenience. The generous rec room feels nothing like a basement, as natural light floods through the oversized windows. The basement could also make a great 3rd bedroom or guest quarters for those who entertain short- and long-term company! This home is well worth an in-person look, what're you waiting for?
Property Details
Facts for 42-535 Windflower Crescent, Kitchener
Status
Days on Market: 6
Last Status: Sold
Sold Date: Apr 30, 2017
Closed Date: Jul 05, 2017
Expiry Date: Jun 30, 2017
Sold Price: $310,000
Unavailable Date: Apr 30, 2017
Input Date: Apr 25, 2017
Prior LSC: Sold
Property
Status: Sale
Property Type: Condo Townhouse
Style: 2-Storey
Age: 6-15
Area: Kitchener
Availability Date: 60-89Days
Assessment Amount: $204,000
Assessment Year: 2016
Inside
Bedrooms: 2
Bathrooms: 2
Kitchens: 1
Rooms: 5
Patio Terrace: None
Air Conditioning: Central Air
Fireplace: No
Laundry: Ensuite
Ensuite Laundry: Yes
Washrooms: 2
Building
Stories: Cal
Basement: Finished
Basement 2: Full
Heat Type: Forced Air
Heat Source: Gas
Exterior: Brick
Exterior: Vinyl Siding
Elevator: N
Green Verification Status: N
Special Designation: Unknown
Retirement: N
Parking
Garage Type: None
Parking Features: Other
Covered Parking Spaces: 1
Total Parking Spaces: 1
Locker
Locker: None
Fees
Tax Year: 2016
Building Insurance Included: Yes
Common Elements Included: Yes
Taxes: $2,606
Highlights
Amenity: Visitor Parking
Land
Cross Street: Turn left onto Windf
Municipality District: Kitchener
Parcel Number: 234570054
Zoning: R-6
Condo
Condo Registry Office: Unkn
Condo Corp#: 457
Property Management: Freure
Rooms
Room details for 42-535 Windflower Crescent, Kitchener
| Type | Dimensions | Description |
|---|---|---|
| Kitchen Main | 3.58 x 5.86 | Eat-In Kitchen |
| Living Main | 3.20 x 4.49 | |
| Br 2nd | 3.22 x 4.49 | |
| Prim Bdrm 2nd | 3.50 x 4.47 | |
| Rec Bsmt | 3.73 x 4.34 | |
| Utility Bsmt | 2.56 x 3.81 | |
| Bathroom Bsmt | - | |
| Bathroom 2nd | - |
| XXXXXXXX | XXX XX, XXXX |
XXXX XXX XXXX |
$XXX,XXX |
| XXX XX, XXXX |
XXXXXX XXX XXXX |
$XXX,XXX |
| XXXXXXXX XXXX | XXX XX, XXXX | $310,000 XXX XXXX |
| XXXXXXXX XXXXXX | XXX XX, XXXX | $279,900 XXX XXXX |

St Mark Catholic Elementary School
Elementary: CatholicMeadowlane Public School
Elementary: PublicSt Paul Catholic Elementary School
Elementary: CatholicDriftwood Park Public School
Elementary: PublicWestheights Public School
Elementary: PublicW.T. Townshend Public School
Elementary: PublicForest Heights Collegiate Institute
Secondary: PublicKitchener Waterloo Collegiate and Vocational School
Secondary: PublicResurrection Catholic Secondary School
Secondary: CatholicHuron Heights Secondary School
Secondary: PublicSt Mary's High School
Secondary: CatholicCameron Heights Collegiate Institute
Secondary: Public