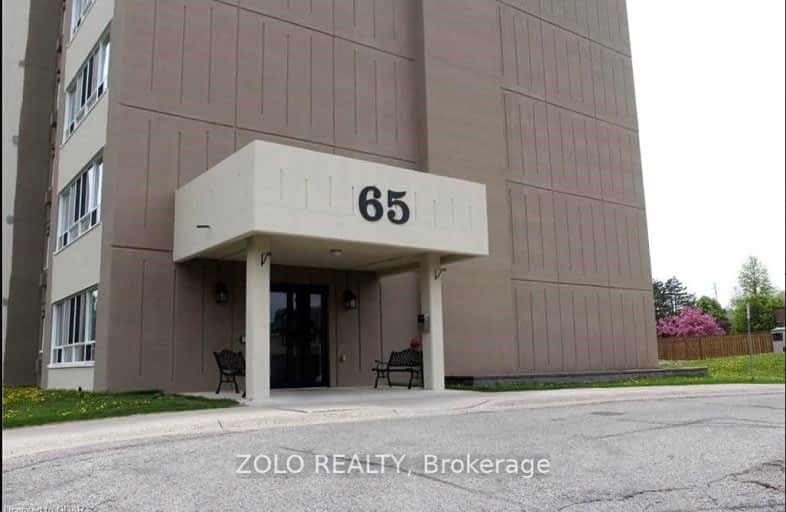Removed on Jun 28, 2025
Note: Property is not currently for sale or for rent.

-
Type: Condo Apt
-
Style: Other
-
Pets: Restrict
-
Lease Term: No Data
-
Possession: 30-59Days
-
All Inclusive: No Data
-
Age: 16-30 years
-
Days on Site: 14 Days
-
Added: Dec 19, 2024 (2 weeks on market)
-
Updated:
-
Last Checked: 3 months ago
-
MLS®#: X11246968
-
Listed By: Coldwell banker neumann real estate brokerage
This 2 bedroom corner unit condo offers new laminate flooring in all the bedrooms,living room and dining room area.5 newer appliances(in suite laundry),wall A/C unit,newer light fixtures.Newer windows and roof and freshly painted building.The building amenities include:elevator,sauna,Jacuzzi,one reserved parking spot ,large deck at the back of the building.The complex is close to all major banks,Highland Hills Mall and all the big boxes.Clean and bright unit and quiet location.Close to the bus stop .Utilities are in addition to the rent.Came and see it and you will no be disappointed!
Property Details
Facts for 207-65 HIGHLAND Crescent, Kitchener
Status
Days on Market: 14
Last Status: Terminated
Sold Date: Jun 28, 2025
Closed Date: Nov 30, -0001
Expiry Date: Jan 23, 2017
Unavailable Date: Nov 07, 2016
Input Date: Oct 24, 2016
Prior LSC: Listing with no contract changes
Property
Status: Lease
Property Type: Condo Apt
Style: Other
Age: 16-30
Area: Kitchener
Availability Date: 30-59Days
Assessment Amount: $147,000
Assessment Year: 2016
Inside
Bedrooms: 2
Bathrooms: 1
Kitchens: 1
Rooms: 8
Patio Terrace: None
Unit Exposure: West
Air Conditioning: Wall Unit
Fireplace: No
Laundry: Ensuite
Ensuite Laundry: Yes
Washrooms: 1
Building
Stories: Cal
Heat Type: Baseboard
Heat Source: Electric
Exterior: Concrete
Elevator: N
UFFI: No
Green Verification Status: N
Special Designation: Unknown
Parking
Parking Included: Yes
Garage Type: Detached
Parking Features: Private
Total Parking Spaces: 1
Garage: 1
Locker
Locker: None
Locker #: o
Fees
Tax Year: 2016
Building Insurance Included: Yes
Common Elements Included: Yes
Highlights
Amenity: Party/Meeting Room
Land
Cross Street: HIGHLAND RD W TO HIG
Municipality District: Kitchener
Parcel Number: 232170006
Zoning: RESIDENTIAL
Condo
Condo Registry Office: Unkn
Property Management: Sanderson Mgt
Rooms
Room details for 207-65 HIGHLAND Crescent, Kitchener
| Type | Dimensions | Description |
|---|---|---|
| Living Main | 3.47 x 4.80 | |
| Other Main | 2.61 x 5.89 | |
| Prim Bdrm Main | 3.37 x 3.73 | |
| Laundry Main | 2.28 x 2.56 | |
| Bathroom Main | - | |
| Br Main | 2.56 x 3.78 | |
| Other Main | - |
| XXXXXXXX | XXX XX, XXXX |
XXXX XXX XXXX |
$XXX,XXX |
| XXX XX, XXXX |
XXXXXX XXX XXXX |
$XXX,XXX | |
| XXXXXXXX | XXX XX, XXXX |
XXXXXXX XXX XXXX |
|
| XXX XX, XXXX |
XXXXXX XXX XXXX |
$X,XXX | |
| XXXXXXXX | XXX XX, XXXX |
XXXX XXX XXXX |
$XXX,XXX |
| XXX XX, XXXX |
XXXXXX XXX XXXX |
$XXX,XXX |
| XXXXXXXX XXXX | XXX XX, XXXX | $158,000 XXX XXXX |
| XXXXXXXX XXXXXX | XXX XX, XXXX | $159,900 XXX XXXX |
| XXXXXXXX XXXXXXX | XXX XX, XXXX | XXX XXXX |
| XXXXXXXX XXXXXX | XXX XX, XXXX | $1,200 XXX XXXX |
| XXXXXXXX XXXX | XXX XX, XXXX | $386,000 XXX XXXX |
| XXXXXXXX XXXXXX | XXX XX, XXXX | $398,900 XXX XXXX |

St Paul Catholic Elementary School
Elementary: CatholicWestmount Public School
Elementary: PublicSouthridge Public School
Elementary: PublicQueensmount Public School
Elementary: PublicA R Kaufman Public School
Elementary: PublicJ F Carmichael Public School
Elementary: PublicForest Heights Collegiate Institute
Secondary: PublicKitchener Waterloo Collegiate and Vocational School
Secondary: PublicBluevale Collegiate Institute
Secondary: PublicWaterloo Collegiate Institute
Secondary: PublicResurrection Catholic Secondary School
Secondary: CatholicCameron Heights Collegiate Institute
Secondary: PublicMore about this building
View 65 HIGHLAND Crescent, Kitchener