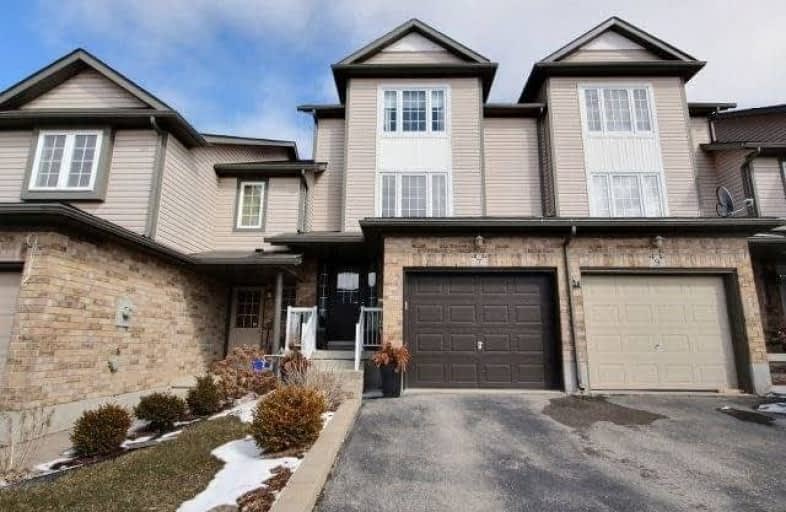
St Mark Catholic Elementary School
Elementary: Catholic
2.26 km
Meadowlane Public School
Elementary: Public
1.95 km
Laurentian Public School
Elementary: Public
2.06 km
Driftwood Park Public School
Elementary: Public
2.01 km
Williamsburg Public School
Elementary: Public
1.15 km
W.T. Townshend Public School
Elementary: Public
0.49 km
Forest Heights Collegiate Institute
Secondary: Public
2.57 km
Kitchener Waterloo Collegiate and Vocational School
Secondary: Public
5.96 km
Resurrection Catholic Secondary School
Secondary: Catholic
4.84 km
Huron Heights Secondary School
Secondary: Public
4.29 km
St Mary's High School
Secondary: Catholic
4.37 km
Cameron Heights Collegiate Institute
Secondary: Public
5.56 km





