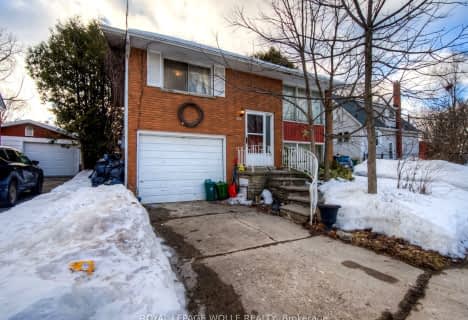Sold on Mar 16, 2012
Note: Property is not currently for sale or for rent.

-
Type: Detached
-
Style: Other
-
Lot Size: 81 x 124 Acres
-
Age: 31-50 years
-
Taxes: $3,082 per year
-
Days on Site: 43 Days
-
Added: Dec 21, 2024 (1 month on market)
-
Updated:
-
Last Checked: 1 month ago
-
MLS®#: X11265176
-
Listed By: Re/max connex realty inc
Well Built, Well Located in Stanley Park area and Well maintained plus tastefully decorated 3 BR sidesplit on large private pool sized lot. Many recent updates include entry doors & A/C (2011), Central Vac & attic insulation (2010). Main and upper floor with hardwood under all broadloom. Finished Rec Rm with gas fireplace and oversized windows. Fully fenced and landscaped yard. Single car with double drive. Minutes to 7/8 expressway and 401, shopping and schools.
Property Details
Facts for 91 HICKSON DR, Kitchener
Status
Days on Market: 43
Last Status: Sold
Sold Date: Mar 16, 2012
Closed Date: May 31, 2012
Expiry Date: Jun 04, 2012
Sold Price: $310,000
Unavailable Date: Mar 16, 2012
Input Date: Feb 02, 2012
Prior LSC: Sold
Property
Status: Sale
Property Type: Detached
Style: Other
Age: 31-50
Area: Kitchener
Availability Date: 60 days TBA
Assessment Amount: $250,000
Assessment Year: 2012
Inside
Bathrooms: 2
Kitchens: 1
Air Conditioning: Central Air
Fireplace: Yes
Washrooms: 2
Utilities
Electricity: Yes
Gas: Yes
Cable: Yes
Telephone: Yes
Building
Basement: Full
Heat Type: Forced Air
Heat Source: Gas
Exterior: Brick
Exterior: Wood
Elevator: N
Water Supply: Municipal
Special Designation: Unknown
Parking
Driveway: Other
Garage Spaces: 1
Garage Type: Attached
Total Parking Spaces: 1
Fees
Tax Year: 2011
Tax Legal Description: LT 137 PL 1055 KITCHENER; S/T 206362; KITCHENER
Taxes: $3,082
Land
Cross Street: RIVER RD E AND OTTAW
Municipality District: Kitchener
Pool: None
Sewer: Sewers
Lot Depth: 124 Acres
Lot Frontage: 81 Acres
Acres: < .50
Zoning: R2A
Rooms
Room details for 91 HICKSON DR, Kitchener
| Type | Dimensions | Description |
|---|---|---|
| Living 2nd | 3.75 x 6.47 | |
| Dining 2nd | 2.74 x 3.60 | |
| Kitchen 2nd | 3.47 x 3.55 | |
| Prim Bdrm | 3.55 x 4.19 | |
| Bathroom Main | - | |
| Bathroom 2nd | - | |
| Br | 3.14 x 4.64 | |
| Br | 3.12 x 3.50 | |
| Laundry Main | 2.46 x 3.45 | |
| Other Bsmt | 3.75 x 6.37 | |
| Other 2nd | 3.75 x 6.37 |
| XXXXXXXX | XXX XX, XXXX |
XXXX XXX XXXX |
$XXX,XXX |
| XXX XX, XXXX |
XXXXXX XXX XXXX |
$XXX,XXX |
| XXXXXXXX XXXX | XXX XX, XXXX | $310,000 XXX XXXX |
| XXXXXXXX XXXXXX | XXX XX, XXXX | $319,900 XXX XXXX |

Rosemount School
Elementary: PublicSmithson Public School
Elementary: PublicSt Daniel Catholic Elementary School
Elementary: CatholicCrestview Public School
Elementary: PublicStanley Park Public School
Elementary: PublicFranklin Public School
Elementary: PublicRosemount - U Turn School
Secondary: PublicBluevale Collegiate Institute
Secondary: PublicEastwood Collegiate Institute
Secondary: PublicGrand River Collegiate Institute
Secondary: PublicSt Mary's High School
Secondary: CatholicCameron Heights Collegiate Institute
Secondary: Public- 1 bath
- 2 bed
- 700 sqft
323 Clifton Road, Kitchener, Ontario • N2H 4W1 • Kitchener

