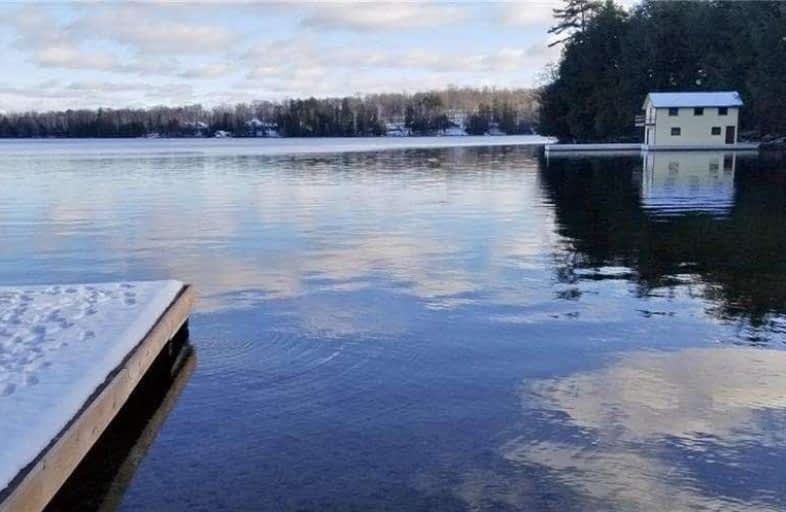Inactive on Oct 31, 2012
Note: Property is not currently for sale or for rent.

-
Type: Other
-
Style: 2-Storey
-
Lot Size: 0 x 0 Acres
-
Age: No Data
-
Taxes: $2,329 per year
-
Days on Site: 359 Days
-
Added: Dec 13, 2024 (11 months on market)
-
Updated:
-
Last Checked: 3 months ago
-
MLS®#: X11572227
-
Listed By: Bowes & cocks limited, brokerage, huntsville -m7
100% Turnkey! Once in a Lifetime Opportunity to Own 29.5 Prime Lake Of Bays Acreage + Additional .7 acre parcel with 55 Feet of Unique Lake of Bays Waterfront that Includes Your Own Private Boathouse with Lift and Enclosed Porch and Spacious Private Docking System on One of Muskoka's Premier Lakes. Winterized 4 Season, 4 Bedroom, 1 Bath Cottage with 18'Soaring Cathedral Ceiling. Insulated Muskoka Room, Mud Room, Main Floor Laundry. New Wood-burning Fireplace/Stove, Wrap Around Deck and Metal Roof. Wheelchair Access. 3 Additional 12'X 8' Bunkies with Electricity and An Extra Bunkie with Bathroom and Kitchenette for Overflow Guests Pump House, Storage & Skidoo Shed. Close to Town by Lake or Water. Income Potential. This Cottage comes Completely Furnished and Includes 2 Boats, Canoe, Snowmobile, Golf Cart and More! Just Bring the Whole Family & Enjoy the Magic of Muskoka! Boat to Bigwin Island Golf & Dining.
Property Details
Facts for 1005 Park Lane, Lake of Bays
Status
Days on Market: 359
Last Status: Expired
Sold Date: Jun 29, 2025
Closed Date: Nov 30, -0001
Expiry Date: Oct 31, 2012
Unavailable Date: Oct 31, 2012
Input Date: Nov 08, 2011
Property
Status: Sale
Property Type: Other
Style: 2-Storey
Area: Lake of Bays
Community: Franklin
Availability Date: Flexible
Inside
Bedrooms: 4
Bathrooms: 2
Kitchens: 1
Rooms: 10
Fireplace: No
Washrooms: 2
Utilities
Electricity: Yes
Telephone: Yes
Building
Heat Type: Baseboard
Heat Source: Wood
Exterior: Wood
Water Supply Type: Drilled Well
Water Supply: Well
Special Designation: Unknown
Parking
Driveway: Other
Garage Type: None
Fees
Tax Year: 2011
Tax Legal Description: PCL 24793 , PT LT 23 CON 3 FNK, PT LT 24 CON 3 FNK PT 4 BR1013 &
Taxes: $2,329
Highlights
Feature: Other
Land
Cross Street: Port Cunnington Road
Municipality District: Lake of Bays
Pool: None
Sewer: Septic
Lot Irregularities: 30.2 ACRES
Water Body Type: Lake
Water Frontage: 55
Access To Property: Yr Rnd Municpal Rd
Shoreline Allowance: None
Waterfront Accessory: Wet Boathouse-Single
Rooms
Room details for 1005 Park Lane, Lake of Bays
| Type | Dimensions | Description |
|---|---|---|
| Living Main | 5.94 x 7.13 | |
| Kitchen Main | 2.28 x 3.47 | |
| Laundry Main | 2.26 x 2.26 | |
| Prim Bdrm Main | 3.45 x 5.38 | |
| Br 2nd | 2.28 x 3.50 | |
| Br 2nd | 2.33 x 3.50 | |
| Br 2nd | 2.31 x 3.50 | |
| Other Main | 0.91 x 3.47 | |
| Utility Main | 2.31 x 1.39 | |
| Bathroom Main | - |
| XXXXXXXX | XXX XX, XXXX |
XXXX XXX XXXX |
$XXX,XXX |
| XXX XX, XXXX |
XXXXXX XXX XXXX |
$XXX,XXX |
| XXXXXXXX XXXX | XXX XX, XXXX | $900,000 XXX XXXX |
| XXXXXXXX XXXXXX | XXX XX, XXXX | $949,900 XXX XXXX |

Irwin Memorial Public School
Elementary: PublicSaint Mary's School
Elementary: CatholicPine Glen Public School
Elementary: PublicSpruce Glen Public School
Elementary: PublicRiverside Public School
Elementary: PublicHuntsville Public School
Elementary: PublicSt Dominic Catholic Secondary School
Secondary: CatholicGravenhurst High School
Secondary: PublicHaliburton Highland Secondary School
Secondary: PublicBracebridge and Muskoka Lakes Secondary School
Secondary: PublicHuntsville High School
Secondary: PublicTrillium Lakelands' AETC's
Secondary: Public