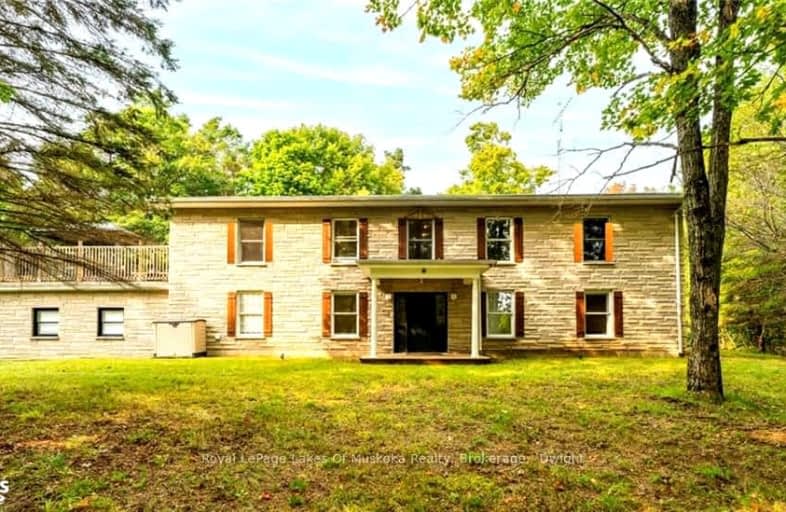Car-Dependent
- Almost all errands require a car.
0
/100
Somewhat Bikeable
- Almost all errands require a car.
9
/100

Irwin Memorial Public School
Elementary: Public
7.23 km
Saint Mary's School
Elementary: Catholic
18.55 km
Pine Glen Public School
Elementary: Public
18.03 km
Spruce Glen Public School
Elementary: Public
16.89 km
Riverside Public School
Elementary: Public
14.81 km
Huntsville Public School
Elementary: Public
17.23 km
St Dominic Catholic Secondary School
Secondary: Catholic
32.11 km
Gravenhurst High School
Secondary: Public
47.42 km
Haliburton Highland Secondary School
Secondary: Public
45.93 km
Bracebridge and Muskoka Lakes Secondary School
Secondary: Public
32.48 km
Huntsville High School
Secondary: Public
16.59 km
Trillium Lakelands' AETC's
Secondary: Public
33.87 km
-
Norway Point Park
Old 117, Lake of Bays ON 6.34km -
Brunel Lift Locks
561 Brunel Rd, Huntsville ON P1H 1R9 14.99km -
Dorset Lookout Tower
1191 Dorset Scenic Tower Rd, Lake of Bays ON 10.03km
-
TD Bank Financial Group
25846 Hwy 35, Dwight ON P0A 1H0 7km -
BMO Bank of Montreal
91 King William St, Huntsville ON P1H 1E5 16.43km -
BMO Bank of Montreal
70 King William St, Huntsville ON P1H 2A5 16.57km


