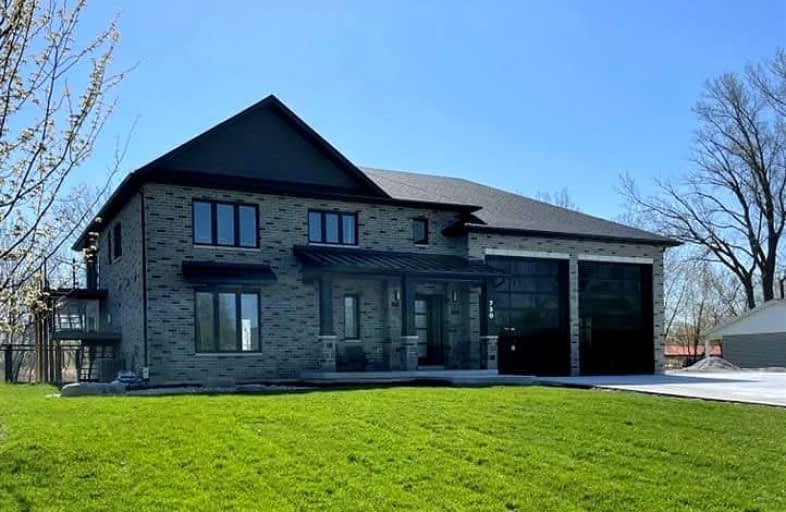Car-Dependent
- Almost all errands require a car.
Somewhat Bikeable
- Most errands require a car.

Our Lady of the Annunciation Catholic School
Elementary: CatholicÉcole élémentaire catholique Saint-Francis
Elementary: CatholicÉcole élémentaire catholique Saint-Paul
Elementary: CatholicSt Joseph Catholic School
Elementary: CatholicCentennial Central Public School
Elementary: PublicTilbury Area Public School
Elementary: PublicÉcole secondaire catholique École secondaire de Pain Court
Secondary: CatholicTilbury District High School
Secondary: PublicWallaceburg District Secondary School
Secondary: PublicBelle River District High School
Secondary: PublicChatham-Kent Secondary School
Secondary: PublicUrsuline College (The Pines) Catholic Secondary School
Secondary: Catholic-
Kelseys Original Roadhouse
804 Richmond St, Chatham, ON N7M 5J7 22.71km -
Match Eatery & Public House - Chatham
615 Richmond Street, Cascades Casino, Chatham, ON N7M 1R2 23.27km -
The G.O.A.T. Tap and Eatery
1303 Essex County Rd 22, Ste 190, Lakeshore, ON N0R 1A0 23.51km
-
McDonald's
67 Mill Street W, Tilbury, ON N0P 2L0 5.74km -
Tim Hortons
7010 Industrial Dr, Comber, ON N0P 1J0 10.74km -
Mercato Fresh
725 Grand Avenue W, Chatham, ON N7L 1X5 22.87km
-
Performance 360 Health and Fitness Club
770 Richmond Street, Chatham, ON N7M 5J5 22.73km -
Xanadu Health Club
446 Advance Boulevard, Tecumseh, ON N8N 5G8 29.23km -
BodyX Fitness Solutions
310 Croft Dr, Lakeshore, ON N8N 2L9 30.87km
-
Rexall Drug Store
403 McNaughton Avenue W, Chatham, ON N7L 4K4 23.09km -
Shoppers Drug Mart
485 Grand Avenue W, Chatham, ON N7L 1C5 23.47km -
Rexall
401 Saint Clair Street, Chatham, ON N7L 3K3 24.67km
-
Cove”s Landing
470 Tisdelle Drive, Lakeshore, ON N0P 2L0 0.62km -
Dockside on the Cove
470 Tisdelle Drive, Tilbury, ON N0P 2L0 0.63km -
Dockside On The Cove
466 Tisdelle Drive, Tilbury, ON N0P 2L0 0.65km
-
Thames-Lea Plaza
711 Grand Avenue W, Chatham, ON N7L 1C5 23.04km -
Downtown Chatham Centre
100 King Street W, Chatham, ON N7M 6A9 25.35km -
Worldwide Mattress Outlet
940 Richmond Street, Chatham, ON N7M 5J5 22.25km
-
Dennis' No Frills
59 Mill Street E, Chatham-Kent, ON N0P 2L0 6.27km -
Foodland
15 Queen Street S, Chatham-Kent, ON N0P 2L0 6.45km -
Tetreault's Valu-Mart
345 Notre Dame Street, Belle River, ON N0R 1A0 19.37km
-
LCBO
7640 Tecumseh Road E, Windsor, ON N8T 1E9 38.91km -
Lcbo
1320 Walker Road, Windsor, ON N8Y 4T9 44.06km -
LCBO
3165 Howard Avenue, The Roundhouse Centre, Windsor, ON N8X 3Y9 44.57km
-
Flying J
19325 Essex County Road 42, Tilbury, ON N0P 2L0 5.3km -
ONroute Tilbury
58 ON-401, Chatham-Kent, ON N0P 2L0 6.55km -
CK Mechanical
3846 Peter Street, Windsor, ON N9C 1K2 50.79km
-
Imagine Cinemas Lakeshore
164 Lakeshore Boulevard, Tecumseh, ON N9K 1G5 33.93km -
Migration Hall
170 Main Street E, Kingsville, ON N9Y 1A6 37.46km -
Alger Theater
16451 E Warren Ave 40.1km
-
Grosse Pointe Public Library
10 Kercheval Ave 37.29km -
Grosse Pointe Public Library - Woods Branch
20680 Mack Ave 39.06km -
Grosse Pointe Public Library - Ewald Branch
15175 E Jefferson Ave 39.46km
-
Chatham-Kent Health Alliance
80 Grand Avenue W, Chatham, ON N7L 1B7 24.64km -
TMC Clinic
13278 Tecumseh Road E, Suite 101, Windsor, ON N8N 3T6 33.36km -
Community First Health Centers
555 St Clair River Dr 34.17km
-
Northside Park
Tilbury ON 5.12km -
Memorial Park
24 Stewart St, Chatham Kent ON 7.07km -
Comber Community Centre
7100 Community Centre Rd, Comber ON 11.57km
-
CIBC Cash Dispenser
58 Hwy 401 E, Tilbury ON N0P 2L0 0.29km -
RBC Royal Bank
85 Queen St N (Mill St. W.), Tilbury ON N0P 2L0 6.05km -
BMO Bank of Montreal
3 Queen St N, Tilbury ON N0P 2L0 6.39km
