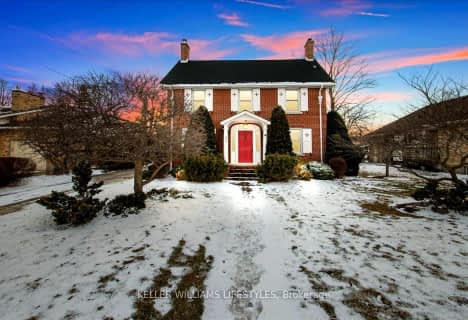
South Plympton Central School
Elementary: Public
17.12 km
Aberarder Central School
Elementary: Public
8.97 km
Bosanquet Central Public School
Elementary: Public
12.05 km
St Peter Canisius Catholic School
Elementary: Catholic
17.54 km
St John Fisher Catholic School
Elementary: Catholic
1.66 km
Kinnwood Central Public School
Elementary: Public
0.54 km
École secondaire Franco-Jeunesse
Secondary: Public
30.65 km
École secondaire catholique École secondaire Saint-François-Xavier
Secondary: Catholic
30.90 km
North Middlesex District High School
Secondary: Public
26.21 km
North Lambton Secondary School
Secondary: Public
0.97 km
Lambton Central Collegiate and Vocational Institute
Secondary: Public
26.40 km
St Patrick's Catholic Secondary School
Secondary: Catholic
30.67 km

