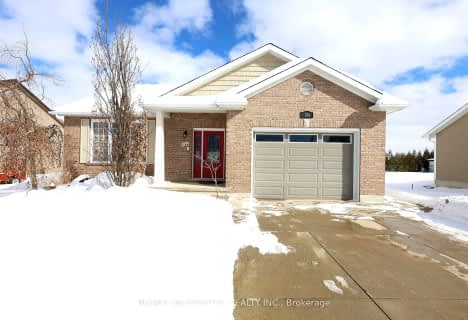Sold on Apr 10, 2024
Note: Property is not currently for sale or for rent.

-
Type: Detached
-
Style: Bungalow
-
Lot Size: 174.52 x 0
-
Age: 51-99 years
-
Taxes: $2,594 per year
-
Days on Site: 7 Days
-
Added: Apr 22, 2024 (1 week on market)
-
Updated:
-
Last Checked: 3 months ago
-
MLS®#: X8256592
-
Listed By: Royal lepage triland premier brokerage
Lovely updated bungalow on an expansive double lot (174 ft frontage) in beautiful Thedford. Enter through the front door into the spacious main level featuring bright living room with large front window; eat-in kitchen with granite countertops, stainless steel appliances, updated cabinetry and picture window with backyard views; 3 generous bedrooms and updated 4-piece main bathroom with custom built in storage, and granite countertops. The fully finished lower level boasts generous recreation room, updated 3-piece bathroom with tiled shower and glass enclosure, laundry room, and large storage/utility room. Enjoy your morning coffee on the large covered front porch, or out in the fully fenced backyard with patio, fire pit and large enclosed structure housing hot tub and is the perfect escape for a quiet reading room or hobbiest. Extra deep detached garage is attached by covered breezeway, has loads of windows and is flooded with natural light. Enjoy the corner lot featuring additional parking along with plenty of space for the kids to play. Close to Thedfords Main Street amenities, Golf, and minutes away to beautiful Port Franks, Forest and Grand Bend. Don't miss out!
Property Details
Facts for 108 ONTARIO Street, Lambton Shores
Status
Days on Market: 7
Last Status: Sold
Sold Date: Apr 10, 2024
Closed Date: Jun 10, 2024
Expiry Date: Sep 30, 2024
Sold Price: $579,000
Unavailable Date: Apr 10, 2024
Input Date: Apr 03, 2024
Prior LSC: Listing with no contract changes
Property
Status: Sale
Property Type: Detached
Style: Bungalow
Age: 51-99
Area: Lambton Shores
Community: Thedford
Availability Date: FLEX
Assessment Amount: $221,000
Assessment Year: 2024
Inside
Bedrooms: 3
Bathrooms: 2
Kitchens: 1
Rooms: 6
Air Conditioning: Central Air
Fireplace: No
Washrooms: 2
Utilities
Electricity: Available
Telephone: Available
Building
Basement: Full
Heat Type: Forced Air
Heat Source: Gas
Exterior: Brick
Elevator: N
Water Supply: Municipal
Special Designation: Unknown
Parking
Driveway: Pvt Double
Garage Spaces: 1
Garage Type: Detached
Covered Parking Spaces: 6
Total Parking Spaces: 7
Fees
Tax Year: 2023
Tax Legal Description: LT 15-16 PL 5 THEDFORD; LAMBTON SHORES
Taxes: $2,594
Highlights
Feature: Fenced Yard
Land
Cross Street: FROM MAIN STREET TUR
Municipality District: Lambton Shores
Fronting On: North
Parcel Number: 430380198
Pool: None
Sewer: Sewers
Lot Frontage: 174.52
Lot Irregularities: 116.42 ft x 72.13 ft
Acres: < .50
Zoning: R1
| XXXXXXXX | XXX XX, XXXX |
XXXX XXX XXXX |
$XXX,XXX |
| XXX XX, XXXX |
XXXXXX XXX XXXX |
$XXX,XXX | |
| XXXXXXXX | XXX XX, XXXX |
XXXX XXX XXXX |
$XXX,XXX |
| XXX XX, XXXX |
XXXXXX XXX XXXX |
$XXX,XXX | |
| XXXXXXXX | XXX XX, XXXX |
XXXX XXX XXXX |
$XXX,XXX |
| XXX XX, XXXX |
XXXXXX XXX XXXX |
$XXX,XXX | |
| XXXXXXXX | XXX XX, XXXX |
XXXXXXX XXX XXXX |
|
| XXX XX, XXXX |
XXXXXX XXX XXXX |
$XXX,XXX |
| XXXXXXXX XXXX | XXX XX, XXXX | $579,000 XXX XXXX |
| XXXXXXXX XXXXXX | XXX XX, XXXX | $579,900 XXX XXXX |
| XXXXXXXX XXXX | XXX XX, XXXX | $579,000 XXX XXXX |
| XXXXXXXX XXXXXX | XXX XX, XXXX | $579,900 XXX XXXX |
| XXXXXXXX XXXX | XXX XX, XXXX | $300,000 XXX XXXX |
| XXXXXXXX XXXXXX | XXX XX, XXXX | $319,900 XXX XXXX |
| XXXXXXXX XXXXXXX | XXX XX, XXXX | XXX XXXX |
| XXXXXXXX XXXXXX | XXX XX, XXXX | $289,900 XXX XXXX |

Sacred Heart Separate School
Elementary: CatholicBosanquet Central Public School
Elementary: PublicGrand Bend Public School
Elementary: PublicParkhill-West Williams School
Elementary: PublicSt John Fisher Catholic School
Elementary: CatholicKinnwood Central Public School
Elementary: PublicNorth Middlesex District High School
Secondary: PublicHoly Cross Catholic Secondary School
Secondary: CatholicSouth Huron District High School
Secondary: PublicNorth Lambton Secondary School
Secondary: PublicLambton Central Collegiate and Vocational Institute
Secondary: PublicStrathroy District Collegiate Institute
Secondary: Public- 2 bath
- 3 bed
188 Elizabeth Street, Lambton Shores, Ontario • N0M 2N0 • Thedford

