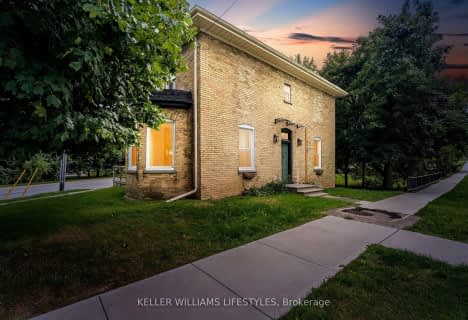
South Plympton Central School
Elementary: Public
16.99 km
Aberarder Central School
Elementary: Public
8.81 km
Bosanquet Central Public School
Elementary: Public
12.21 km
St Peter Canisius Catholic School
Elementary: Catholic
17.56 km
St John Fisher Catholic School
Elementary: Catholic
1.69 km
Kinnwood Central Public School
Elementary: Public
0.60 km
École secondaire Franco-Jeunesse
Secondary: Public
30.49 km
École secondaire catholique École secondaire Saint-François-Xavier
Secondary: Catholic
30.74 km
North Middlesex District High School
Secondary: Public
26.37 km
North Lambton Secondary School
Secondary: Public
0.94 km
Lambton Central Collegiate and Vocational Institute
Secondary: Public
26.27 km
St Patrick's Catholic Secondary School
Secondary: Catholic
30.51 km

