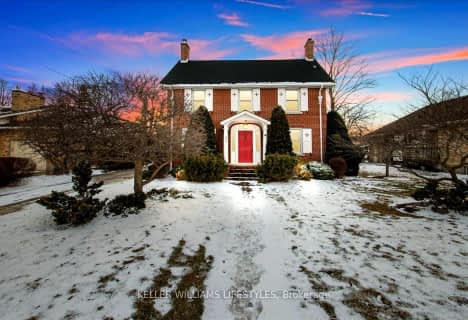
South Plympton Central School
Elementary: Public
17.35 km
Aberarder Central School
Elementary: Public
9.08 km
Bosanquet Central Public School
Elementary: Public
11.89 km
St Peter Canisius Catholic School
Elementary: Catholic
17.76 km
St John Fisher Catholic School
Elementary: Catholic
1.40 km
Kinnwood Central Public School
Elementary: Public
0.29 km
École secondaire Franco-Jeunesse
Secondary: Public
30.74 km
École secondaire catholique École secondaire Saint-François-Xavier
Secondary: Catholic
30.98 km
North Middlesex District High School
Secondary: Public
26.14 km
North Lambton Secondary School
Secondary: Public
0.79 km
Lambton Central Collegiate and Vocational Institute
Secondary: Public
26.63 km
St Patrick's Catholic Secondary School
Secondary: Catholic
30.76 km

