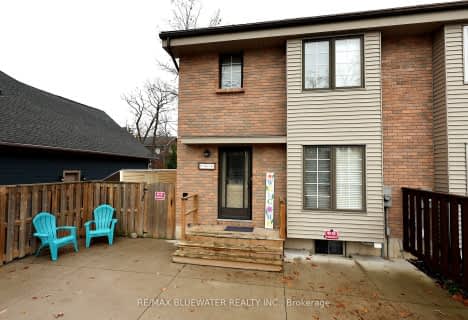
Sacred Heart Separate School
Elementary: Catholic
18.84 km
Our Lady of Mt Carmel School
Elementary: Catholic
13.30 km
St Boniface Separate School
Elementary: Catholic
15.07 km
Stephen Central Public School
Elementary: Public
12.60 km
Grand Bend Public School
Elementary: Public
1.33 km
Parkhill-West Williams School
Elementary: Public
19.02 km
North Middlesex District High School
Secondary: Public
19.38 km
Avon Maitland District E-learning Centre
Secondary: Public
37.43 km
South Huron District High School
Secondary: Public
22.32 km
Central Huron Secondary School
Secondary: Public
37.21 km
North Lambton Secondary School
Secondary: Public
32.55 km
St Anne's Catholic School
Secondary: Catholic
37.10 km





